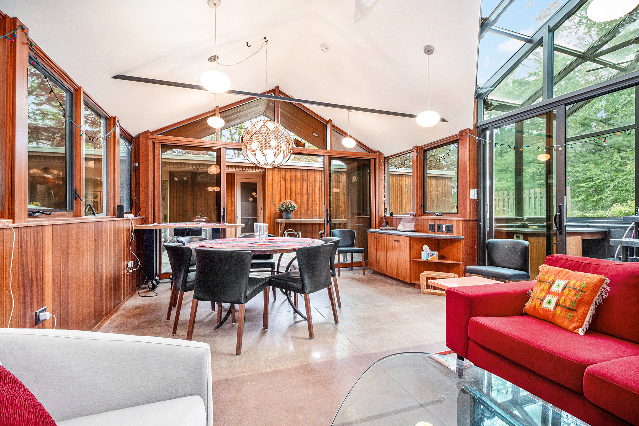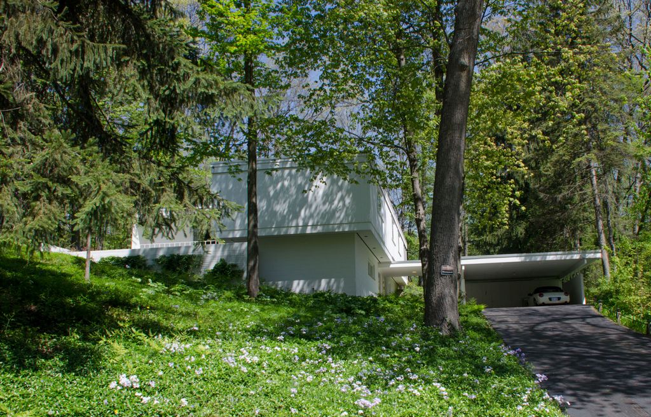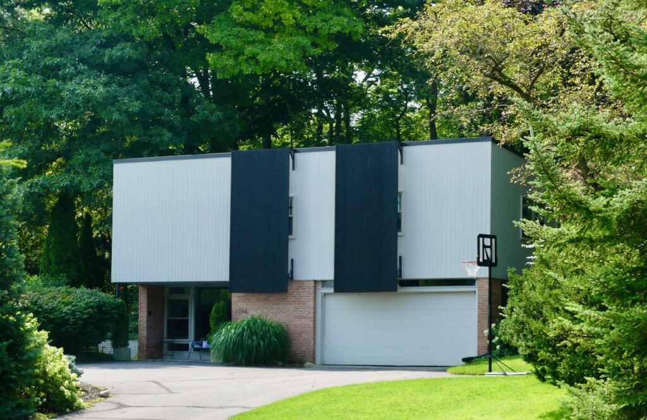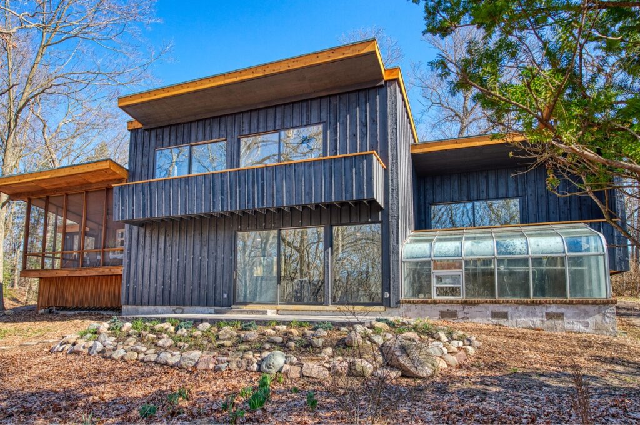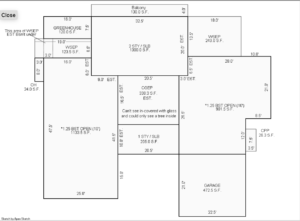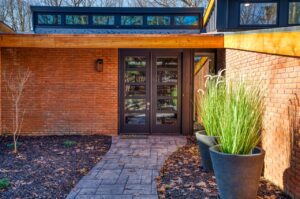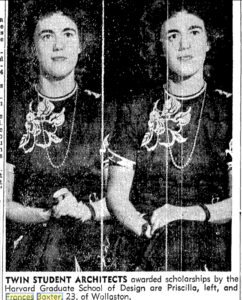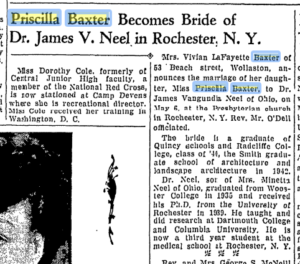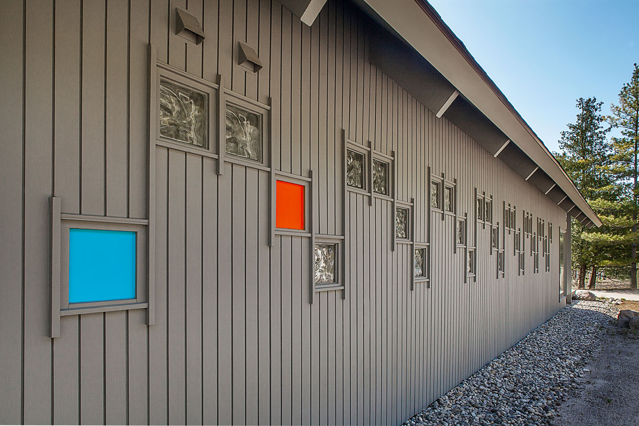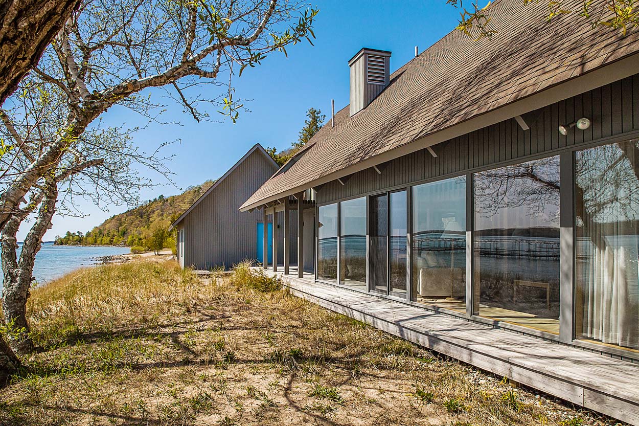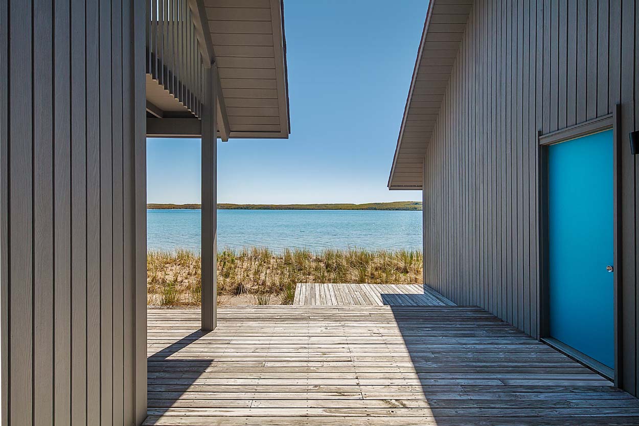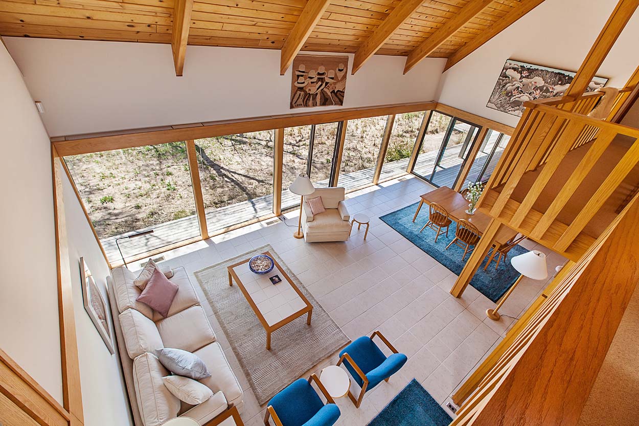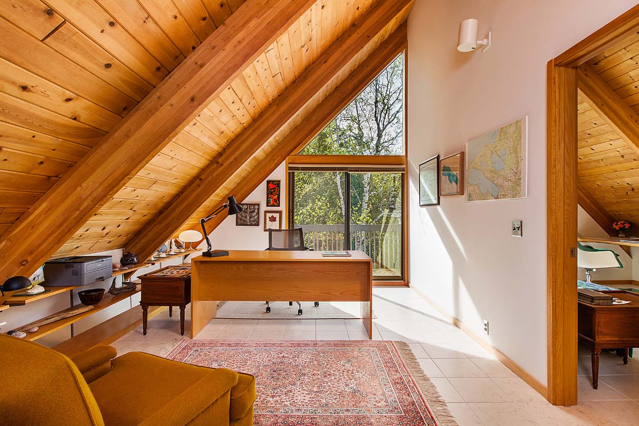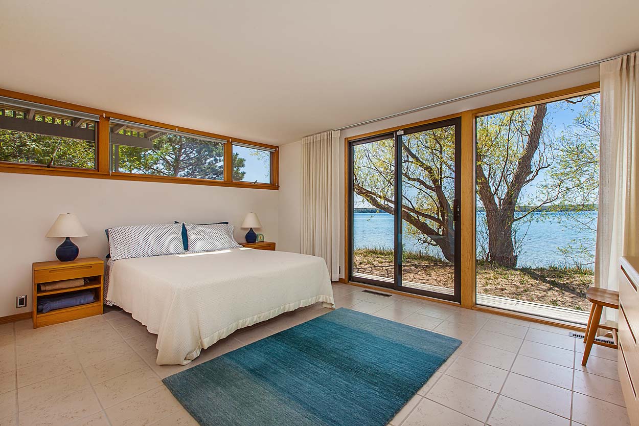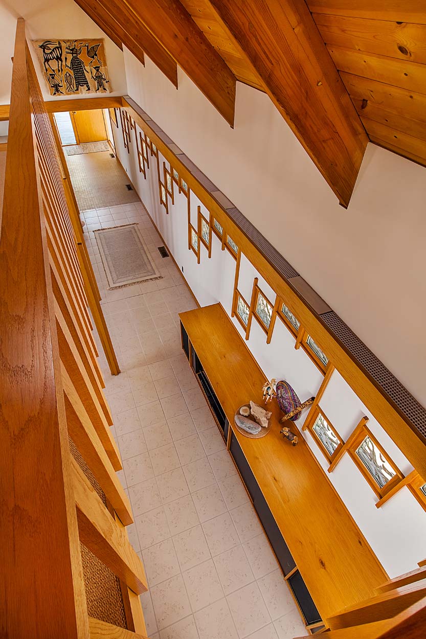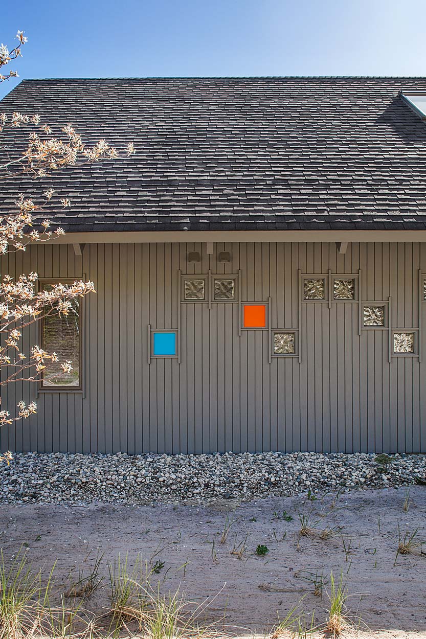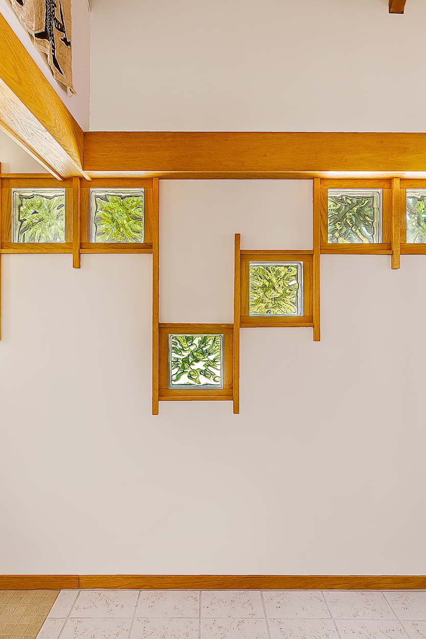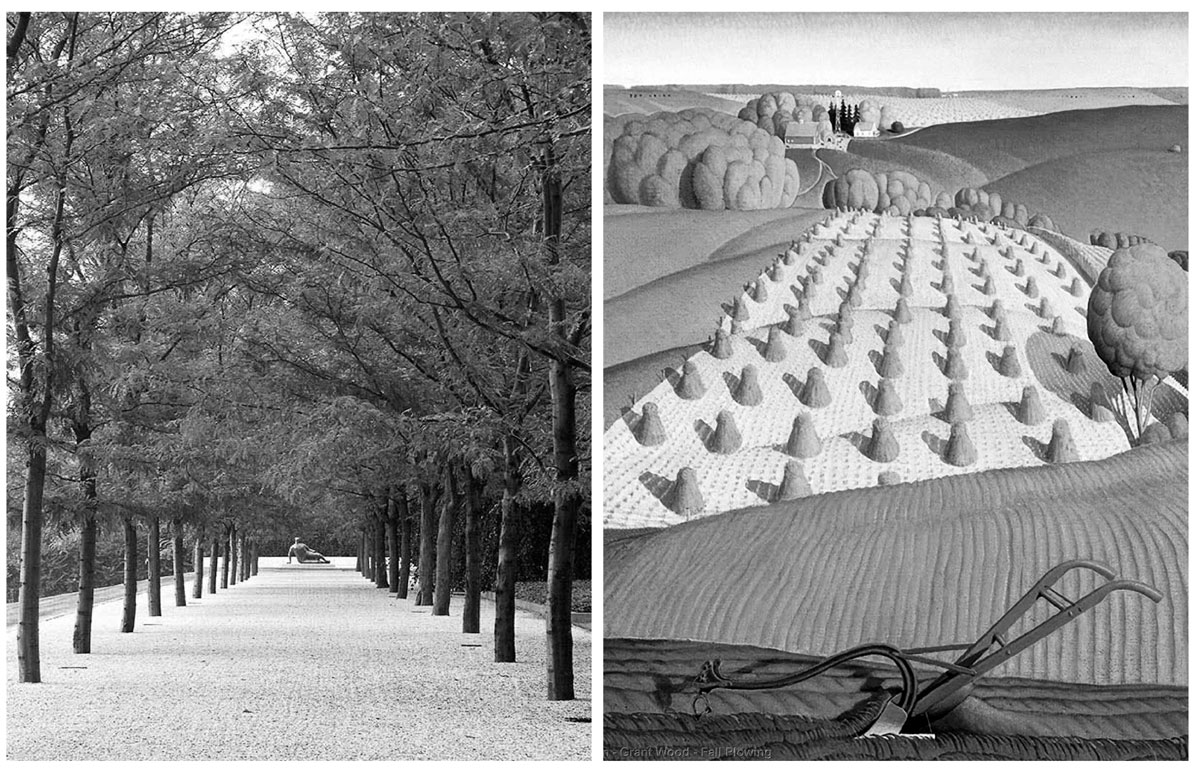Distinctive Mid-Century Modern Home in Lakewood, Ann Arbor
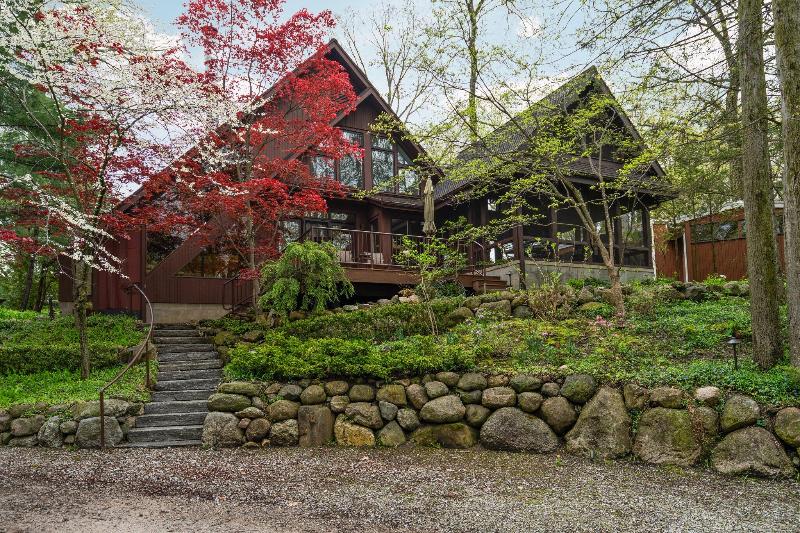
3140 Dolph Drive and 3129 Ray Ct.
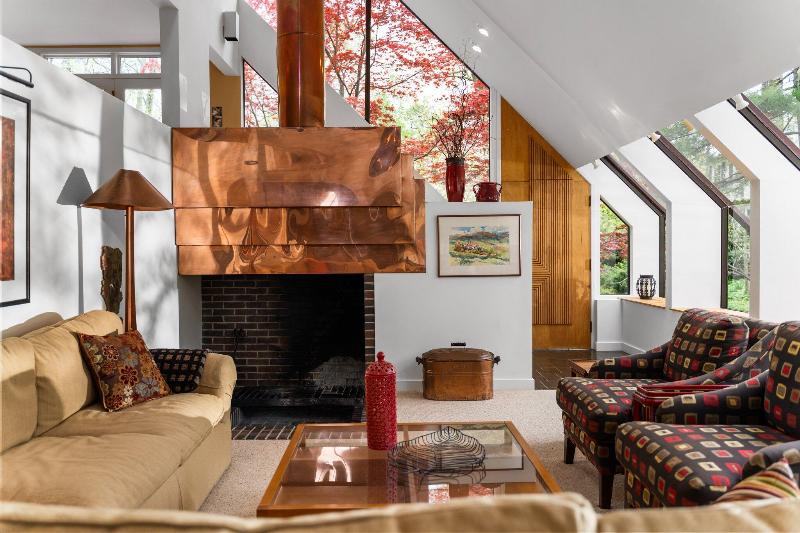
3140 Dolph Drive and 3129 Ray Ct.
Experience the rare blend of timeless architecture and serene natural beauty in this one-of-a-kind Mid-Century Modern home, gracefully perched on a low hill across two adjacent lots, including a private pocket forest-in the sought-after Lakewood subdivision.
Notable Features:
Architectural Excellence:
Designed by Lawrence R. Brink, a student of Frank Lloyd Wright, the expansive living room features a copper-clad wood-burning fireplace, integrated sound system, and a dramatic window wall for immersive wildlife views.
Nature-Infused Living:
The exterior showcases rich redwood siding, while two Timbertech decks, bluestone steps, and authentic Irish staddle stone lead you through native plantings and an oak-hickory forest-no grass to mow, just pure Michigan landscape.
Den/4th Bedroom: Light filled with stunning views of nature and tucked away from the living room.
Flexible, Inspiring Spaces:
A music/art/yoga loft, artistic window, and skylights overlooks the living room, while a cozy den with high-speed internet and built-in bookshelves offers the perfect retreat for work or reading.
Gourmet Kitchen:
Maple cabinetry, new appliances, a large warming drawer, skylights, and a built-in desk area create a chef’s haven, complemented by a formal dining room with wine fridge and copper sink.
Primary Suite Retreat:
Main-floor primary bedroom with a custom California Closet system, adjacent reading nook, and a spa-like bath featuring a porcelain Jacuzzi tub, stand alone shower, heated towel rack, and skylight.
Versatile Lower Level:
The property includes a TV room with surround sound, a workout space with wine storage, a laundry area, and two climate zones for year-round comfort.
Outdoor Enjoyment:
Seasonal screened-in porch with speakers and fan, extensive outdoor lighting, and peaceful terraces-perfect for entertaining or relaxing.
Prime Location:
Quiet, walking distance to Lakewood School, minutes to I-94, and surrounded by city natural areas and two lakes for year-round recreation.
Additional Highlights:
3 bedrooms (tree-top views upstairs)
3 full baths + powder room
Detached 2-car garage with attic storage
Featured on the Ann Arbor House Tour and in MLive
This exceptional property offers privacy, architectural pedigree, and a true connection to nature-all within Ann Arbor city limits.
Architect: Lawrence R. Brink
Asking price: $899,900
Address: 3140 Dolph Drive and 3129 Ray Ct., Ann Arbor, MI 48103
Phone: (313) 717-7788
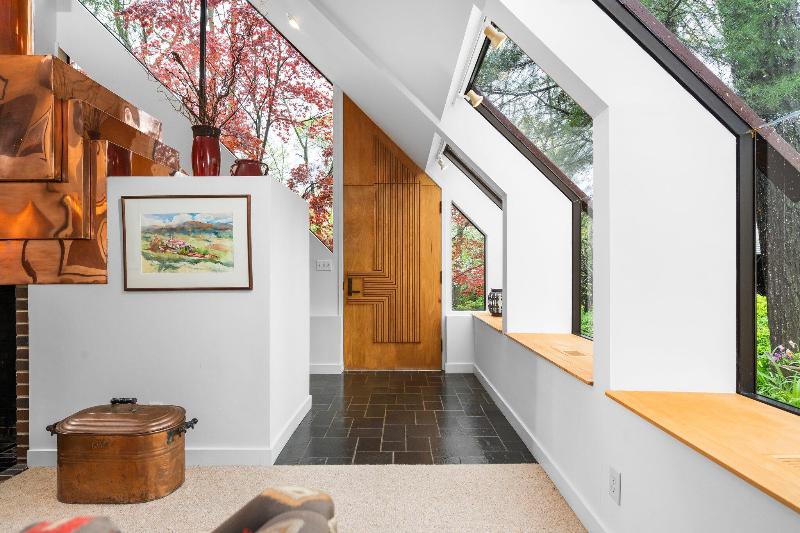
3140 Dolph Drive and 3129 Ray Ct.
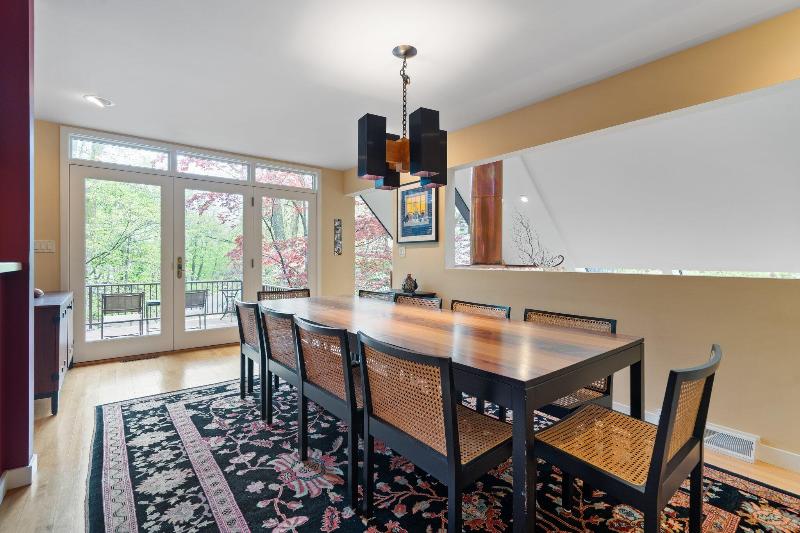
3140 Dolph Drive and 3129 Ray Ct.

