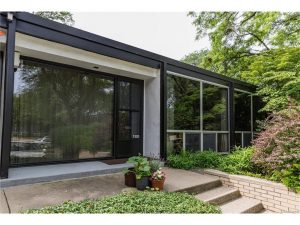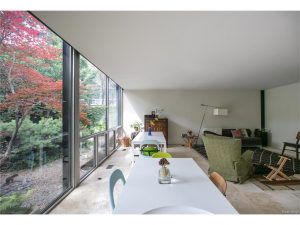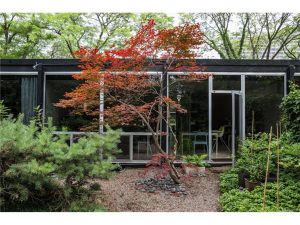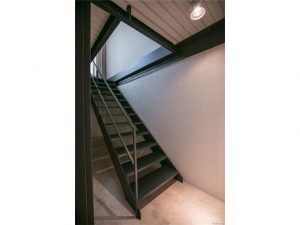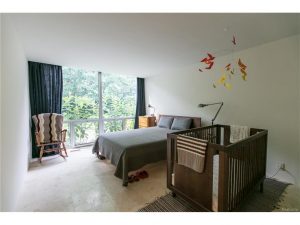Author: Grace Shackman
Even Frank Lloyd Wright approved.
Most church groups that need to relocate either buy a church building abandoned by another congregation or build a new church. But in 1946, when the Ann Arbor Unitarian Universalists left their handsome stone church at the corner of State and Huron, they moved to a house on Washtenaw.
According to the church’s current minister, Ken Phifer, using houses is not uncommon among Unitarian congregations; he could name five other examples immediately. “The Unitarians don’t worry about following any architectural standard,” he says. “Every building and every community is different.” He links this to the Unitarian belief that “individuals follow their own path.”
The Unitarians bought the house at 1917 Washtenaw from Dr. Dean Myers, a prominent eye, ear, nose, and throat specialist. Built in 1917 (by coincidence, the year matches its address on Washtenaw), the Swiss chalet-style house was one of the most elegant on a street of distinctive homes. It was well built of sturdy fieldstone and was the pride of its builders, Weinberg and Kurtz. (For years, a picture of the house was featured on the construction firm’s checks.)
The front entry area was flanked by a formal living room on the west and a library and dining room on the east. Sun rooms on each side were entered through French doors. Next to the dining room was the butler’s pantry and beyond that the kitchen and cook’s pantry. The bedrooms on the second floor had adjacent sleeping porches over the sun rooms. On the third floor were luxurious guest quarters and a maid’s apartment with sitting room and bathroom. In the basement, besides the usual storerooms and laundry room, there was a billiard room with wooden pillars and a fireplace.
Myers, who was widowed when the house was built, moved in with his daughter, Dorothy, and his mother-in-law, Mrs. Owens. He was then forty-three years old and at the peak of his career as an innovative eye surgeon. He was also active in community affairs, serving on city council and the school board and as chair of the county Democratic party. An avid golfer, Myers helped lay out the first nine holes of the Barton Hills golf course and was the first player to make a hole-in-one there.
For the first six years in the house, Myers got by with day help, but in 1923, when he married Eleanor Sheldon, the housekeeper at Betsy Barbour, he decided it would be better to have a live-in maid. On the recommendation of friends, he sponsored a seventeen-year-old immigrant girl from Swabia in southern Germany. Carolina Schumacher (she married Gottlob Schumacher in 1930) cooked, washed, and ironed for the family.
Mrs. Schumacher still remembers her first day. She had to enter through the back door because Washtenaw was being paved and was covered with straw. She remembers Dr. Myers as “nice looking, tall and bald headed, always smiling.” (He used to say, she recalls, that “you can’t have brains and hair too.”)
The house was grandly furnished, with oriental rugs throughout and a grand piano in the living room. Before dinner, Myers liked to sing, accompanied by Dorothy at the piano. The Myerses entertained frequently, often other well-known local doctors, like Albert Furstenberg and R. Bishop Canfield, and sometimes visiting out-of-town doctors.
Mrs. Schumacher left the Myerses’ employ when she and her husband started the Old German restaurant. After Mrs. Owens’s death and Dorothy’s decision to move in with a friend, Dr. and Mrs. Myers stayed in the big house until 1946, when they moved to Hildene Manor, the gracious Tudor-style apartment building at 2220 Washtenaw. Dr. Myers died in 1955 and his wife a few years later.
The Ann Arbor Unitarians had been in their church at State and Huron since 1883, and the decision to move was a difficult one. Parishioners–including the children of Jabez Sunderland, the minister under whom the church had been built–realized the historic value of the old building, both architecturally and as a repository of memories. But it had deteriorated, inside and out, and the costs of repair far exceeded the church’s resources. The Depression and then World War II had depleted the membership; when Ed Redman took over the ministry in 1943, there were sixteen contributing member families.
Don Campbell, then the church treasurer, says that the old church “was like a barn–cold, hard to heat, dirty.” Services were held in the library, which was easier to heat, because it was rare for more than thirty-five people to show up.
Ironically, it was Redman’s success in bringing the membership back up that sounded the death knell for the old church. He attracted young families, many with children, and soon the church could not provide the needed Sunday School space, even spreading out to the parsonage next door on State Street. When, in 1945, the Grace Bible Church offered the Unitarians $65,000 for the old building, they accepted the offer and began to search in earnest for a new home. The following year they bought the Myers house for $46,000.
On February 3, 1946, Redman gave his last sermon in the old church. It was entitled “Sixty-Four Glorious Years.” After a few months in Lane Hall, he delivered the premiere sermon in the Myerses’ former living room, calling it “Birth of a New Age.” The house took on an entirely new identity. Church social events were held in the old dining room, while the Sunday School met in the second- and third-floor bedrooms.
The Redmans had planned to live in a parsonage on Packard, but they found the house too small (Redman and his wife, Annette, had five children) and preferred to live closer to the action. A parsonage addition was built at the back of the house, one floor in 1948 and a second in 1955. By the fall of 1951, it was obvious that the church was outgrowing its house. Redman, in his recollections published by the church in 1988, wrote, “The worship services could not be contained in the original living room space of the chalet. John Shepard had installed storm windows in the side porch, and it was quite fully occupied except in the most severe weather. The entry hallway provided additional seating space extending all the way into the original sun room. And the main stairway was also often occupied!”
The church began collecting money for an addition, receiving pledges for $40,000. George Brigham, a prominent architect on the U-M faculty and a church member, was hired to design the addition with an auditorium upstairs and a social hall and kitchen downstairs.
According to Redman’s memoir, Brigham’s charge was “safeguarding the architectural integrity of the existing chalet and the design of additions, which would pick up on the theme of the chalet to create a total facility blending in a unified way with its landscape.” Redman continues proudly: “That the goal was substantially achieved by Professor Brigham was attested when the renowned Unitarian architectural master Frank Lloyd Wright expressed one of his rare approvals by exclaiming, ‘That’s good!’ ”
Today the church stands as completed in 1956, except for a change in the roof line to make the building easier to heat. The section that was the Myers house is used for offices: dining room for main office, master bedroom for minister’s study, Mrs. Owens’s bedroom for the religious education director’s office. The sun room off the living room is the library. The National Organization for Women rents an office on the second floor, and the old parsonage is often rented during the week by preschool groups. The carriage house where the Schumachers lived is now home to a Salvadoran refugee family sponsored by the church.
The Unitarian Universalist church continues to thrive in the space, with a membership of 416, not counting children. Phifer, who fell in love with the building the moment he saw it, says, “I never heard anyone say anything but praiseworthy about it.”
Grace Bible eventually outgrew the old church at State and Huron, moving to an ambitious new complex on South Maple Road. The building sat vacant and deteriorating for several years until it was finally restored as the offices of Hobbs and Black architects. It was an ideal solution: Hobbs and Black got a showpiece office, and the building a proud, well-heeled tenant. “It’s beautiful, but it cost an arm and a leg,” Don Campbell says of the restoration. “The church didn’t have that kind of money.”
[Photo caption from original print edition]: The Unitarians’ additions have been so subtly done that today’s expansive church (above) looks surprisingly unaltered from its days as a private home (right).
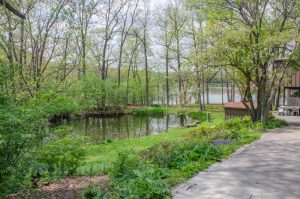 A small enclave of 32 houses on Thornoaks Drive and Huron River Service Drive, it’s located off East Huron Drive just before the U.S. 23 underpass. On April 18 the Washtenaw County Board of Commissioners voted approval of a request by the residents to designate it as an historic district thus protecting it from demolition or unfortunate alterations.
A small enclave of 32 houses on Thornoaks Drive and Huron River Service Drive, it’s located off East Huron Drive just before the U.S. 23 underpass. On April 18 the Washtenaw County Board of Commissioners voted approval of a request by the residents to designate it as an historic district thus protecting it from demolition or unfortunate alterations.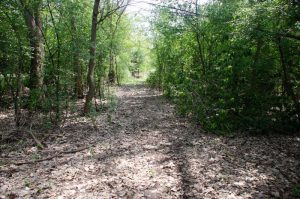 Thornoaks was developed in 1957-1961 by architect James Livingston and builder E. E. Kurtz. They carefully laid out the lots to take advantage of views of the Huron River, South Pond, or the woods. As the parcels were sold, Livingston and Kurtz reviewed the site plans, as the incorporation document states, for “materials, harmony of external design with external structure… placement of walls or fences… and to the location with respect to topography.”
Thornoaks was developed in 1957-1961 by architect James Livingston and builder E. E. Kurtz. They carefully laid out the lots to take advantage of views of the Huron River, South Pond, or the woods. As the parcels were sold, Livingston and Kurtz reviewed the site plans, as the incorporation document states, for “materials, harmony of external design with external structure… placement of walls or fences… and to the location with respect to topography.”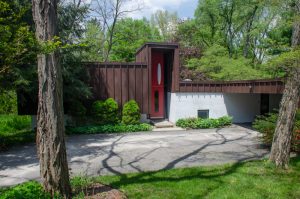
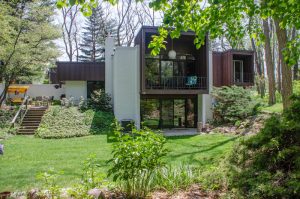
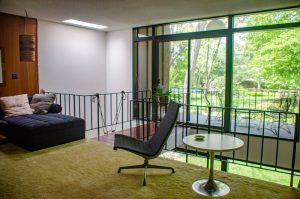
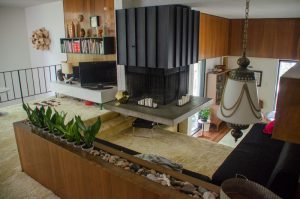
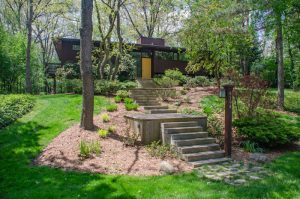

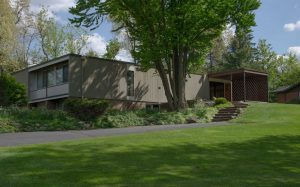 On the afternoon of January 13th the Aarons, who soon intend to sell the Metcalf home known as the Botch House, will be holding an open house for our a2modern friends. Tickets may be purchased
On the afternoon of January 13th the Aarons, who soon intend to sell the Metcalf home known as the Botch House, will be holding an open house for our a2modern friends. Tickets may be purchased 