“Unconventional Convention” The Ann Arbor Conferences, 1940-1954
PURE DESIGN: Emil Lorch, Architectural Education, and Michigan
PURE DESIGN: Emil Lorch, Architectural Education, and Michigan
This essay was first published in “Awards No. 3, AIA Huron Valley Chapter, 2019.” With special thanks to Brad Angelini, Kelsey Jensen and Martin Schwartz.
Minoru Yamasaki’s Northwood Apartments
Minoru Yamasaki’s Northwood Apartments at the University of Michigan by Dale Allen Gyure
This article was originally published in AWARDS, the annual journal of the Huron Valley Chapter of the American Institute of Architects, number 3, fall 2019.
Kainlauri Open House
EINO + GENEVIEVE KAINLAURI /CATHY WARD + WALLY GAUTHIER HOME
2255 BLUEBERRY LANE / OPEN HOUSE: SUNDAY MARCH 15
Buy Tickets Here
The homes that architects build for themselves and their families are always of special interest, as is this home designed by Eino Kainlauri in 1962. It follows the principles of midcentury style with wonderful siting on a 1.5 acre forested lot. There are large windows framing wooded views, an open floor plan, and natural materials. The exterior is cedar and brick, while inside is found Vermont slate entries, sandstone fireplace, walnut paneling, and red oak floors. The original walnut kitchen cabinets have been repurposed for storage.
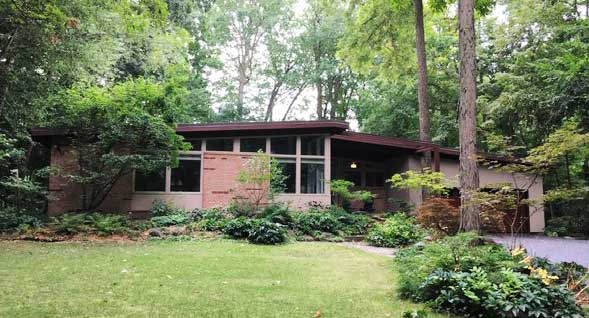
Kainlauri was born in Finland in 1922. After serving as an officer in WWII, he studied engineering and architecture at Helsinki University. He came to Ann Arbor in 1947 on a Regent’s scholarship and received his Bachelor of Architecture from U of M in 1949. He planned to go on to a Masters at Cranbrook with his friend and fellow countryman Eliel Saarinen. Unfortunately, Mr. Saarinen died before he could enroll, so he earned his master’s in architecture at the University of Michigan. He stayed and worked for local architect Paul Kasurin, before forming his own firm of Kainlauri, MacMullan and Millman. During his 20 years of practice, Kainlauri was the architect for 73 schools, 45 churches, numerous commercial and public buildings. These included the Free Methodist Church on Newport Road, Abbot Elementary School, and the house next door to this one. Kainlauri left Ann Arbor in 1975 after accepting a teaching job at Iowa State University.
The house he designed for his family is an L-shape built around a pool on the non-street side, with the woods beyond. His daughter, Mary Ann Shao, remembers “it was wonderful to live in our house in the woods! We enjoyed the spring trilliums and May apples in the spring, summers at the pool, the beauty of the fall colors, and cross country skiing in the fields beyond the tree line in the winter.”
The house is positioned to take advantage of viewing of wildlife, seasonal color changes, and variations of light during the seasons, day and night. The bedrooms view sunrise, the family room receives full afternoon winter sun for solar gain, and the street side has sunset views. The family room overhangs limit solar gain in the summer. The moon crosses the living/dining areas. The public rooms and master bedroom are on the part facing street and rest on a concrete slab. The perpendicular part holds three more bedrooms and a bath resting on prestressed concrete planks over a basement that also served as a bomb shelter. (Remember it was built in 1962 by a sworn enemy of the Soviets). A large sunporch section along the bedroom hall was enclosed by subsequent owners to afford more living space.
Cathy and Wally have lived in the house since 1989 and are the fourth and longest tenured owners. They have honored the original layout and materials. Their biggest changes have been to make the house more livable by opening up the kitchen to the living room, updating the kitchen and bathrooms, replacing the side porch wall to better match the rest of the home’s window walls, extending summer living and dining with a large deck between the kitchen and pool, and making the former bomb shelter into a pleasant recreation area with a half bath.
A Tribute to Molly Osler
Molly Osler, member of the a2Modern Board, died on November 22, 2019 at age 67. We will miss her both as an important member of our group and as a good friend. Molly grew up knowing firsthand about midcentury architecture as the daughter of David Osler, a major architect in the field. After she trained as an interior designer, she often worked with her father on his projects. She was a storehouse of information about her father’s work and other architects of the era. She was instrumental in arranging for open houses in her father’s projects including Oslund Condominiums, the Osler office, and the Mundus home.
– the a2Modern Board Members: David Deromedi, Jim Elert, Linda Elert, Christine Goodale, John Mirsky, Grace Shackman, Jeffrey Welch, Susan Wineberg, and Fran Wright
Jeffrey and Christine have written the below remembrance of their relationship with Molly:
We got to know the artist Molly Osler at her Washtenaw Community College class on Interior Decoration. She presented a project on Long Island, the remodeling of a house done in collaboration with her architect sister, Robin. Molly wore her expertise and her aesthetic like a familiar but elegant cloak. It was this experience that led us to invite her to help us with a remodeling project of our own.
The Osler name was familiar to us, as landscape architect Peter Osler had carried out projects at Cranbrook while we were teachers there. He supervised the restoration of the Triton Pools (part of the Europa and the Bull Fountain) and he regraded the mall area between the Orpheus Fountain and the new Williams Natatorium to create an elegant turnaround for the school busses and vehicle traffic in the vicinity of Friendship Circle.
There was also the Molly Osler A2Modern board member, who seemed to know everyone in town. At the meetings she liked to listen, and then ratify, and if a call needed to be made or a connection followed up, she was right there to volunteer her aid. She was away from Ann Arbor for a time, working at SOM (Skidmore Owings and Merrill) in Chicago and San Francisco, but she had returned to Ann Arbor and for a long time looked after her mother. The A2Modern group took a tour of the Kingswood building at Cranbrook in 2017, and it was altogether delightful when Molly brought everyone to her room in the Kingswood dorm, where everything (furniture, arrangements, curtains, carpets, and colors) had stayed just as it had been. She talked about having such freedom at such a young age. She had been sent to Kingswood for one year when the new Huron High School project completion date was delayed.
Molly’s deep interest in her family history embraced not only her father David Osler’s career in Ann Arbor but also her desire to know more about “Grandfather” and “Uncle George.” “Grandfather” was Emil Lorch, the dynamic leader (and founder) of the Department of Architecture at the university from 1906 to 1936. He built the department from scratch and ended his career, having designed and built the building that bears his name, as Dean of the School of Architecture. “Uncle George” was George Grant Elmslie, brother of Molly’s grandmother Jemima Elmslie. Emil Lorch and “Myma” Elmslie met in Chicago in 1899 when Emil Lorch became assistant director at the Art Museum of Chicago School of Art. They became engaged in 1901 and married in August 1906 after he was hired at the university. George Elmslie was brought into the Chicago firm Adler and Sullivan by Frank Lloyd Wright. George Elmslie stayed with Louis Sullivan, leaving in 1909 to form a famous partnership with William Purcell and practicing in Minneapolis. In 1909, at the time Frank Lloyd Wright planned to travel to Europe, George Elmslie declined the invitation to take over Frank Lloyd Wright’s practice. Some of this material was published in the Awards Issue #3, by the Huron Valley Chapter of The American Institute of Architects on October 30, just in time for Molly to see the essay in print. She had provided key photographs, drawings and artefacts to illustrate the essay. It greatly pleased her to see proper recognition being paid to these members of her family.
Molly Osler brought a highly professional outlook and executive process of decision-making to the table. Her knowledge, experience and celebrity added glamor to the things she did and the circles she frequented. She brought beauty to the world. The memory of her will be a sweet one, her pixie smile, a lightly gravelly voice, witty ironic commentary and a love of her family and her town, Ann Arbor.
Balogh Open House
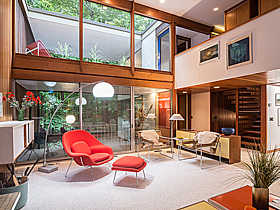 The family home of Tivadar and Dorothy Balogh, built in 1958-59, is listed for sale. Their two daughters, Melissa and Margaret, are holding a special open house for Modernists on Saturday, October 12, from 3:00pm to 5:00pm, and the Realtor, John Goetz of Real Estate One is holding an open house on Sunday the 13th of October from 1:00pm to 4:00pm. Modernists are especially invited to the Saturday open house but are certainly also welcome on Sunday. The house is located at 49800 Joy Road, near Plymouth, MI. Mr. Goetz will list the house at The Balogh House.com in the next day or two there you can see the exterior and interior photographs. I include one realtor photo of the interior of the house.
The family home of Tivadar and Dorothy Balogh, built in 1958-59, is listed for sale. Their two daughters, Melissa and Margaret, are holding a special open house for Modernists on Saturday, October 12, from 3:00pm to 5:00pm, and the Realtor, John Goetz of Real Estate One is holding an open house on Sunday the 13th of October from 1:00pm to 4:00pm. Modernists are especially invited to the Saturday open house but are certainly also welcome on Sunday. The house is located at 49800 Joy Road, near Plymouth, MI. Mr. Goetz will list the house at The Balogh House.com in the next day or two there you can see the exterior and interior photographs. I include one realtor photo of the interior of the house.
We did have an open house here in Ann Arbor of a Tivadar Balogh designed home built in 1960 for Andrew Nagy, west of town on Roseland Road. Some of you may remember that house.
Thornoaks Walking Tour Repeated
If you missed our original Thornoaks walking tour in June 2018, here’s another chance. Association for Preservation Technology–Eastern Great Lakes and a2modern will be giving walking tours of this neighborhood on Saturday, October 19th. Docent led tours will begin at 1 PM and 2:30 PM at 4099 E. Huron River Service Drive.
The tour has been organized by the Association for Preservation Technology – Eastern Great Lakes chapter. They have decided to make it free, though we will accept donations for A2Modern and perhaps Thornoaks Neighborhood association as well.
This tour will feature several houses that differ from the tour that A2 Modern hosted in 2018. So it may still be of interest even for people that went on that tour.
To register for the event, email APTEasternGreatLakes@gmail.com with the names of your party and your preferred tour time. Register by Friday, October 11.
Parking is available along the road. It is a dirt road with no restrictions on parking, though it is narrow in places so please be respectful of the surrounding community.
Artists in Architecture Home Tours
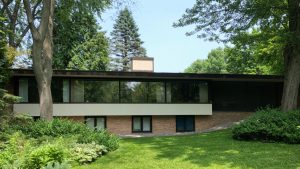 On September 15th, 2019 from 1 PM to 3 PM Mid-Century Modern Midland will host an event that lets you explore the living environments designed by, or currently lived in, by three of Midland’s most influential artists and their families:
On September 15th, 2019 from 1 PM to 3 PM Mid-Century Modern Midland will host an event that lets you explore the living environments designed by, or currently lived in, by three of Midland’s most influential artists and their families:
Charles Breed
Dave Morrison
Bruce Winslow
Check out their website for more information.
Open House at Hammett Designed Home
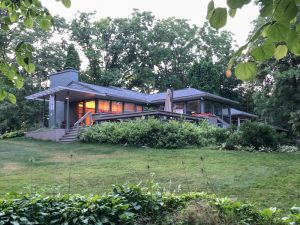 a2modern is hosting an open house on Sunday, July 21st at the home of Margaret Leary and Russ Serbay. Their home is at 1056 Newport Road just north of Miller Avenue.
a2modern is hosting an open house on Sunday, July 21st at the home of Margaret Leary and Russ Serbay. Their home is at 1056 Newport Road just north of Miller Avenue.
When Ralph Hammett designed the Newport house in 1942, there were very few Mid-Century Modern houses in town to model on and World War II was in progress so it was hard to get materials, as most were needed for the war effort. However, he was well versed in MCM principles and did a wonderful job of siting the house on the two and a half acre former farm land and creating a home with large windows well placed for maximum sunlight and built-in furniture to make it look less cluttered. He was able to use recycled materials, including a support beam and other wood from the First Methodist Church who were replacing their 1866 church with a new one.
The next year Hammett joined the Monument Men, saving Europe’s art treasures from war devastation. After the war he resumed teaching at U-M and became a nationally recognized expert on modern church architecture, spending his sabbatical year in Europe studying their modern churches. He built three churches in Ann Arbor – Lord of Light Lutheran Church, Northside Community Church, and Trinity Lutheran, of which he was a member. He designed additions for St. Andrews, first Congregational, and also for the City Club (then the Woman’s City Club).
Hammett was also interested in historic architecture. When he came to town he and his family lived in the 1842 Guy Beckley house, which he spent years restoring. He oversaw the restoration of Kempf House after the city bought it in the 1950s. Meanwhile, in 1957 he built an ultra-modern house for his family at 485 Riverview.
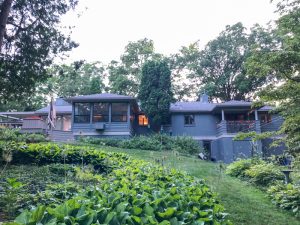 The house was built by Dr. Ruth Cecelia Wanstrom. She retired in 1958 and sold the house to Alfred H. Stockard, head of the UM Biological Station on Douglas Lake. Margaret Leary bought the house from Stockard’s widow. They have kept or restored the original features including bathroom tile, wooden kitchen cabinets, and marble window sills. They enlisted the help of Mary Jane Williamson, interior designer for Gunner Birkerts, who Margaret, now retired as head of the Law Library, met when she was working on the Birkert-designed Law School addition, to help with paint colors and furniture selection. Russ, an architect with Hobbs and Black, designed an addition over the garage that creates a luxurious master bedroom and bathroom.
The house was built by Dr. Ruth Cecelia Wanstrom. She retired in 1958 and sold the house to Alfred H. Stockard, head of the UM Biological Station on Douglas Lake. Margaret Leary bought the house from Stockard’s widow. They have kept or restored the original features including bathroom tile, wooden kitchen cabinets, and marble window sills. They enlisted the help of Mary Jane Williamson, interior designer for Gunner Birkerts, who Margaret, now retired as head of the Law Library, met when she was working on the Birkert-designed Law School addition, to help with paint colors and furniture selection. Russ, an architect with Hobbs and Black, designed an addition over the garage that creates a luxurious master bedroom and bathroom.
Tickets can be purchased here. Parking is on the opposite side of the street. After the inside tour, people are welcome to wander in the gardens around the house.
