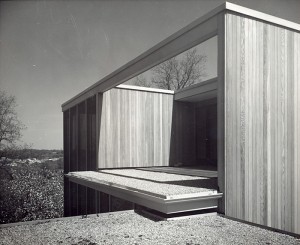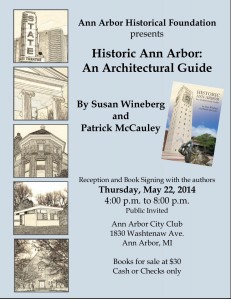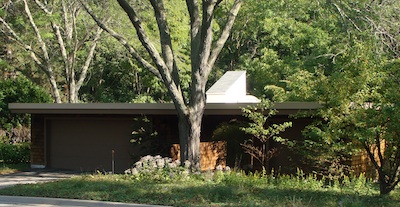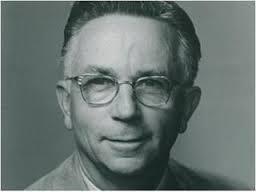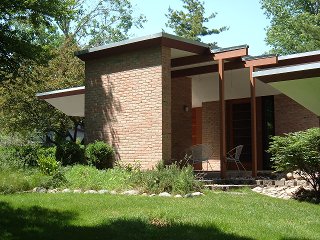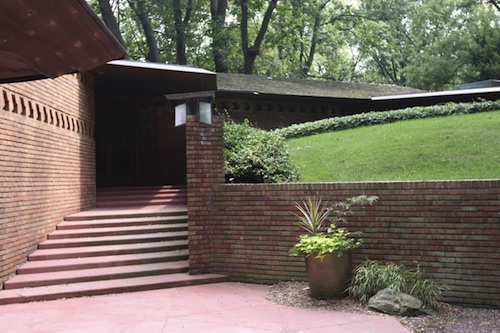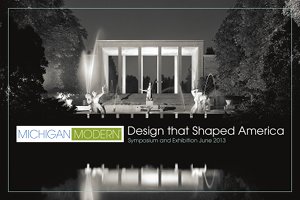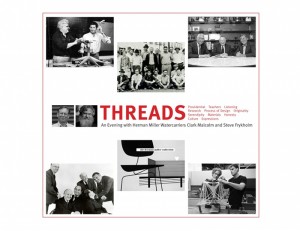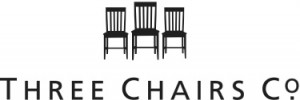Modern Living Series: Robert C. Metcalf's Patterson House Tour – Sat., June 28th(this saturday!)
Modern Living Series: Robert C. Metcalf’s Patterson House Tour – Sat., June 28th
LOGISTICS UPDATE: The residence is located at 1605 Harbal, Ann Arbor. The homeowners have received permission to allow parking on both sides of the street on Saturday. So, you can park on Harbal even though it says no parking!
Also: You will be asked to leave shoes at the door, no interior photography and the owners ask that you do not excursion around the property due to the steep slope and poison ivy!
Currently, the UM Museum of Art is featuring an exhibit (through July 13th) titled “Three Michigan Architects.” This house is one of the fourteen projects in the Robert C. Metcalf exhibit. It was the goal of a2modern to coordinate an interior view of one of the projects featured in the exhibit, in a sense, to add the layer of time and living patterns and needs to the discussion.
a2modern is pleased to host a tour that offers homeowners and enthusiasts a rare opportunity to experience Robert Metcalf’s residential work. This home, designed in 1956 and built in 1957 for Kenneth and Elizabeth Patterson, is an excellent example of Metcalf’s site planning, use of natural materials, and blending the inside with the outside. Present homeowners Audra Wenzlow and Dave Hollinden will be in attendance to answer questions about the home and its history.
Time: 2:00-5:00 p.m. (note: 2:00 time is now sold out but there is room at 3:00 or 4:00!)
When: Sat., June 28th
Where: 1605 Harbal Street
Cost: $10/person
Space is limited, see registration link below.
Light refreshments will be served.
Registration
This event has limited space availability.
Registration is required.
REGISTER HERE
Logistics: The residence is located at 1605 Harbal. The homeowners have received permission to allow parking on both sides of the street on Saturday. So, you can park on Harbal even though it says no parking!
Questions? email: modernists@a2modern.org.
[Image source: Robert Metcalf Collection, Bentley Historical Library, University of Michigan]

