September 11, 2016
In
Events
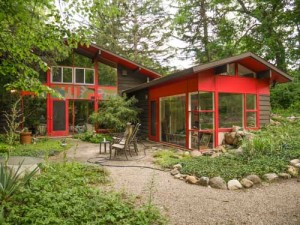
An open house will be held on Sunday, October 2 at 1 PM, 2 PM, and 3 PM.
Techbuilt homes are considered the best of the many prefab houses that were developed to help solve the post- WWII home shortage. Created by Boston area architect Carl Koch, a modernist who had studied under Gropius and Breuer, his design was a simple and inexpensive two-story bi-level house that could be built in a few days and added to when the family grew. Anitra and Jesse Gordons’ home, built in 1955, is one of the first built in Ann Arbor.
Click here to purchase tickets to the event.
The Gordon house on Chalmers Drive sits on the crest of a gentle ridge nestled in an encircling forest setting. On one side, steps descend to a swimming pool, open to the sky; on the other, a thick growth of tall trees provides a sheltering canopy for a spacious screened-in porch. This is a perfect site for a Techbuilt house, whose modern design allowed for ample light, open interiors and a settled-in-the-earth feeling.
Techbuilt, the brainchild of architect Carl Koch, solved two problems for homebuilders—wasted space in the basement and unusable space in the attic. By sinking the foundation a half story in the ground, the basement became the first floor. The second floor then rises to the pitched roof, whose gentle incline creates the dual effect of a cathedral ceiling in the center of the room and attic eaves at the edges. Because the barn-like frame of the building carried the weight, it was easy to install the standardized pre-fabricated wall panels and windows. Once the foundation was poured, the shell of a Techbuilt house could be put up in two days.
The Gordon house reveals the many strengths of the Techbuilt concept. Structural features—post and lintel framing, a roof visibly supported by solid but slender wooden beams, wall panels and windows placed to provide light or privacy, and an open interior wall-to-wall—present the durable, rational design elements typical of the original building. More recent modifications and additions demonstrate the flexibility of the original design, such that the four major additions authorized by the Gordons extend and cooperate with the lines of the existing structure. The large screen porch built over a wooded outlook, for example, continues the roofline in a natural extension, its gentle angle creating a cozy feeling in an open and airy space.
The Gordons are the fourth owners of the house. The second owner put in the swimming pool. Outside the house, one path leads to a short walk to Mallett’s Creek and another walk meanders in the densely wooded area nearby, accentuating the cabin-in-the-woods feel of the site. An original carport blocks the house from any view from the street. As with modern houses, the original entrance to this house was designed not to be immediately obvious to a visitor, and when you stepped in you could go up or down stairs. The Techbuilt design was the forerunner of the split-level house. These houses have a sleek, modern look and two levels of windows. Balconies could be added on, either on the ends or along the sides, and as for furniture, Carl Koch designed Techbuilt Spacemaking Furniture for those who found conventional furniture ill-adapted for use in these houses. Koch’s book, At Home with Tomorrow, catches the spirit of those days just on the verge of the Space Age and an encounter with a Techbuilt house provides an indelible insight into a vision for affordable living carried to an exceptionally detailed and successful resolution.
Written by Jeffrey Welch

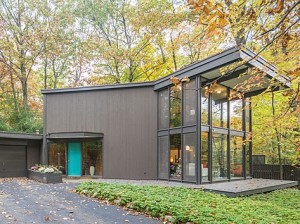
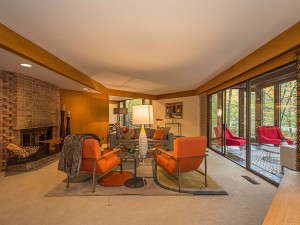
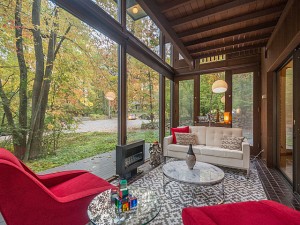
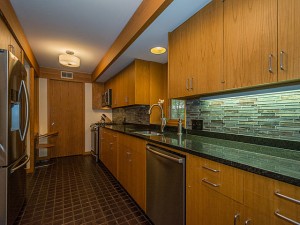
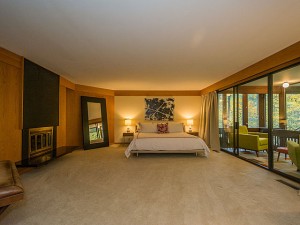
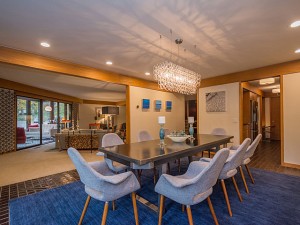

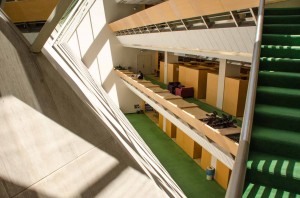



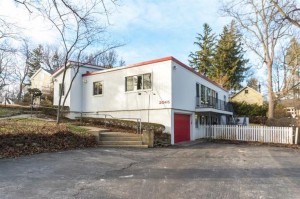
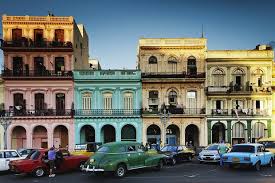
 Modern Cuba: Slideshow by Howard Shapiro in his 1965 Alden Dow house, 7 Regent Drive
Modern Cuba: Slideshow by Howard Shapiro in his 1965 Alden Dow house, 7 Regent Drive