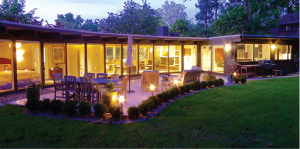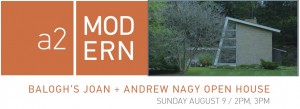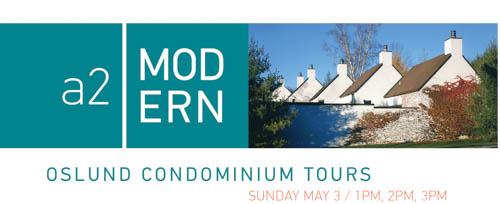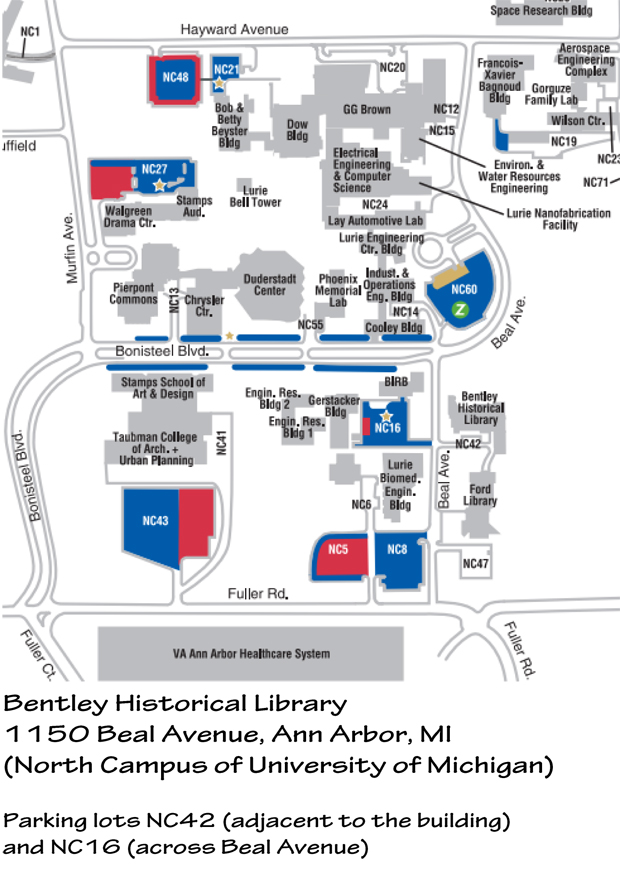a2modern has several activities planned for the rest of the summer. See registration links below and descriptions by date.
JULY
Saturday 7/19 Mies van der Rohe’s Lafayette Park, Detroit Tour
Thursday 7/31 Walking Tour I
AUGUST
Thursday 8/7 Walking Tour II
Sunday 8/10 David Osler’s Former Architectural Studio Tour
JULY
7/19/14
Modern Living Series: Tour of Detroit’s Mies van der Rohe Historic District
Time: 1:00-3:00 p.m.
Cost: $30/person
This event has limited space availability. Registration is required. See www.a2modern.org for registration details, follow the link below REGISTER HERE or email modernists@a2modern.org.
Detroit’s Mies van der Rohe Historic District in Lafayette Park includes 186 cooperatively owned Town House and Court House units, three apartment towers, an elementary school, a retail district, and a 13-acre park known as the Lafayette Plaisance.
The neighborhood has been hailed as “one of the most spatially successful and socially significant statements in urban renewal” and as a “prototype for future urban development predicated on human values.” The site contains the largest collection of buildings by the architect Mies van der Rohe in the world, as well as the only group of row houses built to his specifications.
The tour will be conducted by Christian Unverzagt and Neil McEachern, both long-time residents of Lafayette Park. Unverzagt is an Assistant Professor of Practice in Architecture at the University of Michigan’s Taubman College. McEachern, now retired, is a former Detroit Public Schools principal.
You can learn more at MiesDetroit.org
REGISTER HERE
LOGISTICS
Transportation is on your own. We will all meet at 12:45 p.m. at the Mies van der Rohe plaza located between the two buildings at the Lafayette Park Shopping Center on E. Lafayette between Rivard St. and Orleans St.
The Mies van der Rohe Historic District is located at the northeast corner of E. Lafayette St. and Rivard St. Take the freeway to downtown Detroit as if you were headed to Greektown, exiting at the E. Lafayette exit off southbound I-375. But instead, turn left and head east at Lafayette. Rivard St. is one block east of I-375.
Parking is available in the parking lot of the shopping center, one half mile east of Rivard, or on the public streets of Joliet Place and Nicolet Place (off Rivard, north of E. Lafayette.) If you park on Joliet or Nicolet you can walk east through the park to the shops, just beyond the Chrysler School.)
For questions about this event email: modernists@a2modern.org
Modern Living Series: Walking Tour I of Ann Arbor Hills Modern Residences
Thursday, July 31, 5:30 pm – 7 pm
$10/person
This event has limited space availability. Registration is required. See www.a2modern.org for registration details, follow the link below REGISTER HERE or email modernists@a2modern.org.
This walking tour is a look at several modern homes located in one area of Ann Arbor Hills. The tour will view the exteriors of homes designed by Robert Metcalf, George Brigham, William Muschenheim, David Osler, Edward Olencki and Joseph Albano. It will provide a historical overview of the area and will look at in particular at site planning. The tour will conclude with an interior view of Robert Metcalf’s first commission, the Crane residence (1954). Current homeowners Linda and Jim Elert will be present to answer questions about the house and its history. The walking tour will be lead by Nancy Deromedi and Grace Shackman.
a2modern is a local 501 (c)(3) organization dedicated to the awareness of and appreciation for mid-century architecture and design, celebrating the accomplishments of the architects, designers, builders, and homeowners in Ann Arbor. UMMA is pleased to partner with a2modern to provide audiences the opportunity to experience Ann Arbor’s modernist architecture in conjunction with the exhibition Three Michigan Architects: Part 3—George Brigham on view July 19 –October 12, 2014.
The exhibition Three Michigan Architects: Part 3—George Brigham is part of the U-M Collections Collaborations series, co-organized by and presented at UMMA and designed to showcase the renowned and diverse collections at the University of Michigan.
REGISTER HERE
LOGISTICS: Park near 1109 Heather Way which is at the corner of Heather Way and Aberdeen. We will proceed from there.
AUGUST
a2modern Modern Living Series: Walking Tour II of Ann Arbor Hills Modern Residences
Thursday, August 7, 5:30 pm – 7 pm
Cost: $10/person
This event has limited space availability. Registration is required. See www.a2modern.org for registration details, follow the link below REGISTER HERE or email modernists@a2modern.org.
This walking tour will look at several modern homes located in one area of Ann Arbor Hills. The tour will view the exteriors of homes designed by Robert Metcalf, William Muschenheim, David Osler and Herbert Johe. It will provide a historical overview of the area and will conclude with an interior view of Herbert Johe’s Holcomb residence (1959). Current homeowner Glenn Watkins will be present to answer questions. The walking tour will be lead by Nancy Deromedi and Grace Shackman.
a2modern is a local 501 (c)(3) organization dedicated to the awareness of and appreciation for mid-century architecture and design, celebrating the accomplishments of the architects, designers, builders and homeowners in Ann Arbor. UMMA is pleased to partner with a2modern to provide audiences the opportunity to experience Ann Arbor’s modernist architecture in conjunction with the exhibition Three Michigan Architects: Part 3—George Brigham on view July19 –October 12, 2014.
The exhibition Three Michigan Architects: Part 3—George Brigham is part of the U-M Collections Collaborations series, co-organized by and presented at UMMA and designed to showcase the renowned and diverse collections at the University of Michigan.
LOGISTICS: Park near 1109 Heather Way which is at the corner of Heather Way and Aberdeen. We will proceed from there.
REGISTER HERE
Sunday August 10th
a2modern Presents: Tour of David Osler’s Former Architectural Studio
Sunday, August 10, 2 pm – 5 pm
This event has limited space availability. Cost: $10/person. Registration is required.
Osler’s architectural studio was built in 1902 by the Washtenaw Light and Power (predecessor of Detroit Edison) as a place to change voltage from high to low, it had been empty since 1949. Windows were missing. The slate on the roof was damaged from the years of being jiggled by all the trains going by. Conduit insulators were sticking out just below the roof. The inside was a total mess. In addition, the neighborhood, then filled with ramshackle houses, was considered a bad part of town. Osler admits “there were not many who would want it,” but he could see the possibilities.
“It was like the building was shaking hands with me,” says David Osler, describing turning a deserted electric power substation into a modern office. He made the dilapidated shell into a useable space and then put on an addition, staying within the perimeters allowed by the structure and lot. The tour will show how a historical building can successfully be repurposed. The current owners of the building, Dr. Kristine Freeark and Dr. Robert Zucker, will be in attendance to answer questions about the most recent reuse of the building.
Light refreshments will be served.
a2modern is a 501(c)(3) organization dedicated to the awareness of and appreciation for mid-century architecture and design, celebrating the accomplishments of the architects, designers, builders, and homeowners in Ann Arbor. UMMA is pleased to partner with a2modern to provide audiences the opportunity to experience Ann Arbor’s modernist architecture in conjunction with the exhibition Three Michigan Architects: Part 3—George Brigham on view July 19 –October 12, 2014.
The exhibition Three Michigan Architects: Part 3—George Brigham is the final in a series of architectural exhibitions that also featured Michigan Architects David Osler (Part 1) and Robert Metcalf (Part 2). It is part of the U-M Collections Collaborations series, co-organized by and presented at UMMA and designed to showcase the renowned and diverse collections at the University of Michigan.





