A Tribute to Molly Osler
Molly Osler, member of the a2Modern Board, died on November 22, 2019 at age 67. We will miss her both as an important member of our group and as a good friend. Molly grew up knowing firsthand about midcentury architecture as the daughter of David Osler, a major architect in the field. After she trained as an interior designer, she often worked with her father on his projects. She was a storehouse of information about her father’s work and other architects of the era. She was instrumental in arranging for open houses in her father’s projects including Oslund Condominiums, the Osler office, and the Mundus home.
– the a2Modern Board Members: David Deromedi, Jim Elert, Linda Elert, Christine Goodale, John Mirsky, Grace Shackman, Jeffrey Welch, Susan Wineberg, and Fran Wright
Jeffrey and Christine have written the below remembrance of their relationship with Molly:
We got to know the artist Molly Osler at her Washtenaw Community College class on Interior Decoration. She presented a project on Long Island, the remodeling of a house done in collaboration with her architect sister, Robin. Molly wore her expertise and her aesthetic like a familiar but elegant cloak. It was this experience that led us to invite her to help us with a remodeling project of our own.
The Osler name was familiar to us, as landscape architect Peter Osler had carried out projects at Cranbrook while we were teachers there. He supervised the restoration of the Triton Pools (part of the Europa and the Bull Fountain) and he regraded the mall area between the Orpheus Fountain and the new Williams Natatorium to create an elegant turnaround for the school busses and vehicle traffic in the vicinity of Friendship Circle.
There was also the Molly Osler A2Modern board member, who seemed to know everyone in town. At the meetings she liked to listen, and then ratify, and if a call needed to be made or a connection followed up, she was right there to volunteer her aid. She was away from Ann Arbor for a time, working at SOM (Skidmore Owings and Merrill) in Chicago and San Francisco, but she had returned to Ann Arbor and for a long time looked after her mother. The A2Modern group took a tour of the Kingswood building at Cranbrook in 2017, and it was altogether delightful when Molly brought everyone to her room in the Kingswood dorm, where everything (furniture, arrangements, curtains, carpets, and colors) had stayed just as it had been. She talked about having such freedom at such a young age. She had been sent to Kingswood for one year when the new Huron High School project completion date was delayed.
Molly’s deep interest in her family history embraced not only her father David Osler’s career in Ann Arbor but also her desire to know more about “Grandfather” and “Uncle George.” “Grandfather” was Emil Lorch, the dynamic leader (and founder) of the Department of Architecture at the university from 1906 to 1936. He built the department from scratch and ended his career, having designed and built the building that bears his name, as Dean of the School of Architecture. “Uncle George” was George Grant Elmslie, brother of Molly’s grandmother Jemima Elmslie. Emil Lorch and “Myma” Elmslie met in Chicago in 1899 when Emil Lorch became assistant director at the Art Museum of Chicago School of Art. They became engaged in 1901 and married in August 1906 after he was hired at the university. George Elmslie was brought into the Chicago firm Adler and Sullivan by Frank Lloyd Wright. George Elmslie stayed with Louis Sullivan, leaving in 1909 to form a famous partnership with William Purcell and practicing in Minneapolis. In 1909, at the time Frank Lloyd Wright planned to travel to Europe, George Elmslie declined the invitation to take over Frank Lloyd Wright’s practice. Some of this material was published in the Awards Issue #3, by the Huron Valley Chapter of The American Institute of Architects on October 30, just in time for Molly to see the essay in print. She had provided key photographs, drawings and artefacts to illustrate the essay. It greatly pleased her to see proper recognition being paid to these members of her family.
Molly Osler brought a highly professional outlook and executive process of decision-making to the table. Her knowledge, experience and celebrity added glamor to the things she did and the circles she frequented. She brought beauty to the world. The memory of her will be a sweet one, her pixie smile, a lightly gravelly voice, witty ironic commentary and a love of her family and her town, Ann Arbor.

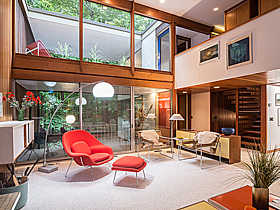 The family home of Tivadar and Dorothy Balogh, built in 1958-59, is listed for sale. Their two daughters, Melissa and Margaret, are holding a special open house for Modernists on Saturday, October 12, from 3:00pm to 5:00pm, and the Realtor, John Goetz of Real Estate One is holding an open house on Sunday the 13th of October from 1:00pm to 4:00pm. Modernists are especially invited to the Saturday open house but are certainly also welcome on Sunday. The house is located at 49800 Joy Road, near Plymouth, MI. Mr. Goetz will list the house at
The family home of Tivadar and Dorothy Balogh, built in 1958-59, is listed for sale. Their two daughters, Melissa and Margaret, are holding a special open house for Modernists on Saturday, October 12, from 3:00pm to 5:00pm, and the Realtor, John Goetz of Real Estate One is holding an open house on Sunday the 13th of October from 1:00pm to 4:00pm. Modernists are especially invited to the Saturday open house but are certainly also welcome on Sunday. The house is located at 49800 Joy Road, near Plymouth, MI. Mr. Goetz will list the house at 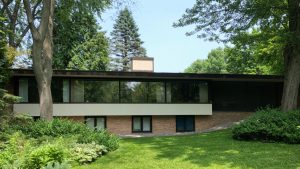 On September 15th, 2019 from 1 PM to 3 PM Mid-Century Modern Midland will host an event that lets you explore the living environments designed by, or currently lived in, by three of Midland’s most influential artists and their families:
On September 15th, 2019 from 1 PM to 3 PM Mid-Century Modern Midland will host an event that lets you explore the living environments designed by, or currently lived in, by three of Midland’s most influential artists and their families: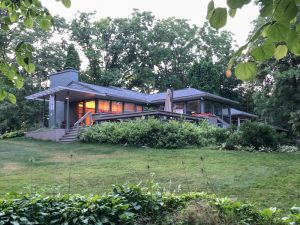 a2modern is hosting an open house on Sunday, July 21st at the home of
a2modern is hosting an open house on Sunday, July 21st at the home of 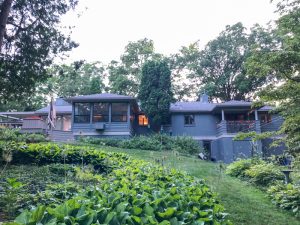 The house was built by
The house was built by 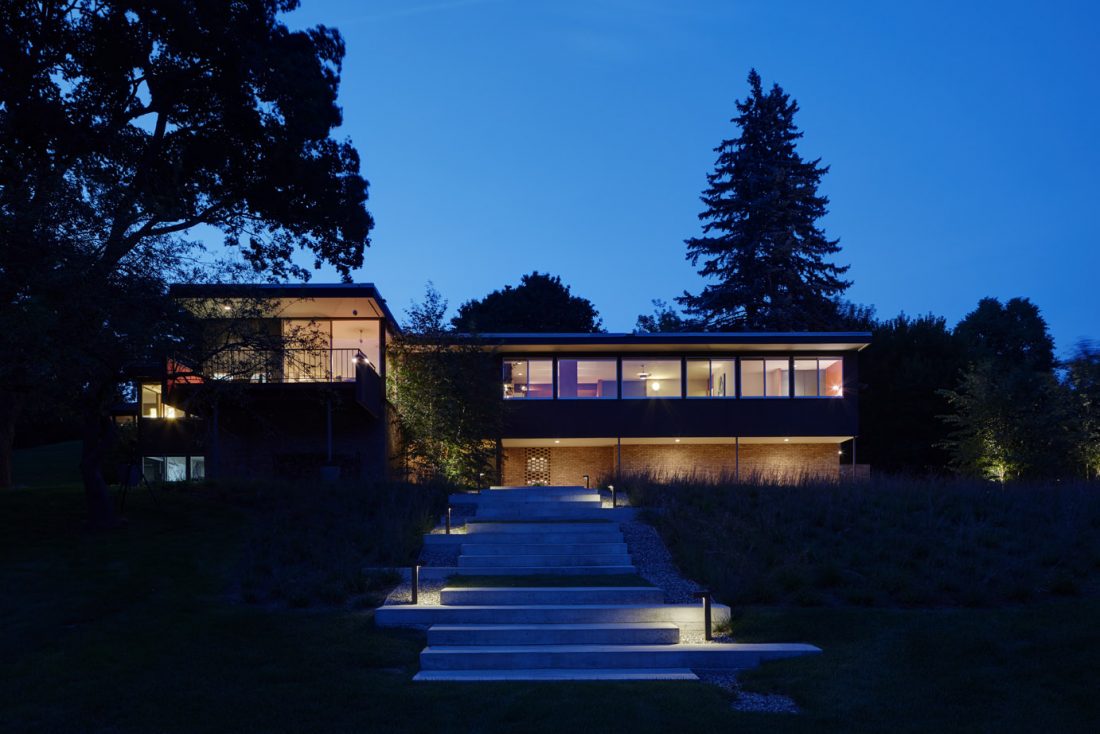
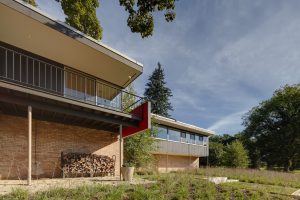 The house is built into a hillside with expansive dining and living room windows facing south from the second floor. Behind the house to the north the second floor is at ground level and leads through sliding glass doors to a private, trellised patio.
The house is built into a hillside with expansive dining and living room windows facing south from the second floor. Behind the house to the north the second floor is at ground level and leads through sliding glass doors to a private, trellised patio.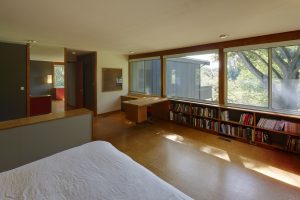 One requirement was that the house be designed so that the three teenage children would have a place to play music and entertain their friends without bothering their parents. The second floor master bedroom, located at the western end of the house, included a built-in desk and a dressing area for Florence. The children’s three bedrooms were placed at the eastern end of the house. The central area of the second floor included the kitchen, dining and living areas.
One requirement was that the house be designed so that the three teenage children would have a place to play music and entertain their friends without bothering their parents. The second floor master bedroom, located at the western end of the house, included a built-in desk and a dressing area for Florence. The children’s three bedrooms were placed at the eastern end of the house. The central area of the second floor included the kitchen, dining and living areas.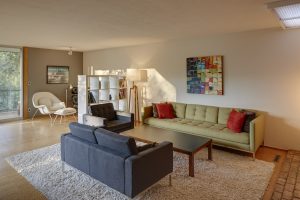 Many of the original science displays at the Ann Arbor Hands-on Museum were designed and built by Dick Crane.The common areas were accordingly designed for frequent social interactions. Friends, neighbors, and visiting dignitaries enjoyed the modern open floor plan, the floor-to-ceiling windows, and the comfortable family setting. Robert McNamara and other local intellectuals joined Florence here for her book club meetings.
Many of the original science displays at the Ann Arbor Hands-on Museum were designed and built by Dick Crane.The common areas were accordingly designed for frequent social interactions. Friends, neighbors, and visiting dignitaries enjoyed the modern open floor plan, the floor-to-ceiling windows, and the comfortable family setting. Robert McNamara and other local intellectuals joined Florence here for her book club meetings.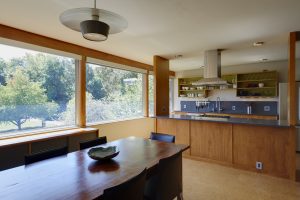 roof, and a new back patio.They were awarded a Rehabilitation Award by the Ann Arbor Historic District Commission in 2018. The Crane House recently appeared in Michigan Modern, Designs that Shaped America by Amy Arnold and Brian Conway. The Elerts enjoy hosting tours for architect students from the University, and home tours by various local and national organizations.
roof, and a new back patio.They were awarded a Rehabilitation Award by the Ann Arbor Historic District Commission in 2018. The Crane House recently appeared in Michigan Modern, Designs that Shaped America by Amy Arnold and Brian Conway. The Elerts enjoy hosting tours for architect students from the University, and home tours by various local and national organizations.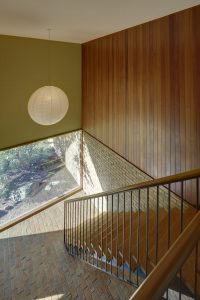 The main entrance on the first floor, which contains the garage, utility room, family room, and study are joined to the main living area by a graceful foyer which leads to a redwood paneled hallway. The hallway connects the second floor living areas which open from it to the higher ceilinged rooms and to the private patio behind the house.
The main entrance on the first floor, which contains the garage, utility room, family room, and study are joined to the main living area by a graceful foyer which leads to a redwood paneled hallway. The hallway connects the second floor living areas which open from it to the higher ceilinged rooms and to the private patio behind the house.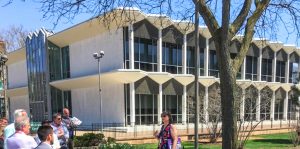
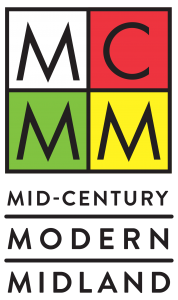 Mid-Century Modern Midland, committed to documenting, preserving and celebrating Midland’s architectural heritage, has created a mobile app to share this unprecedented collection of Mid-Century Modern structures.
Mid-Century Modern Midland, committed to documenting, preserving and celebrating Midland’s architectural heritage, has created a mobile app to share this unprecedented collection of Mid-Century Modern structures.