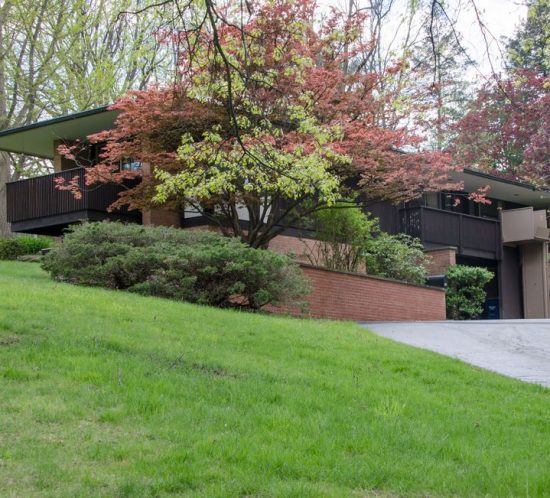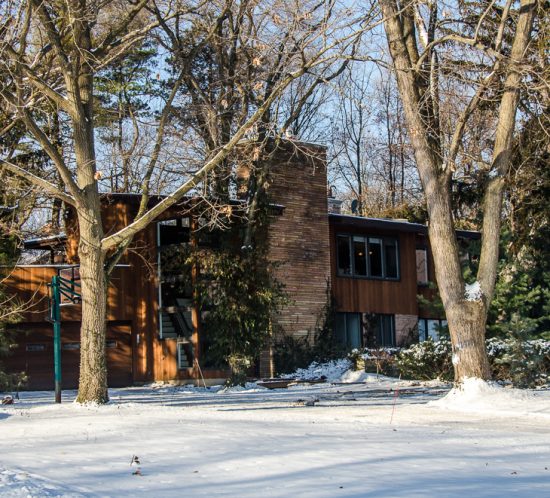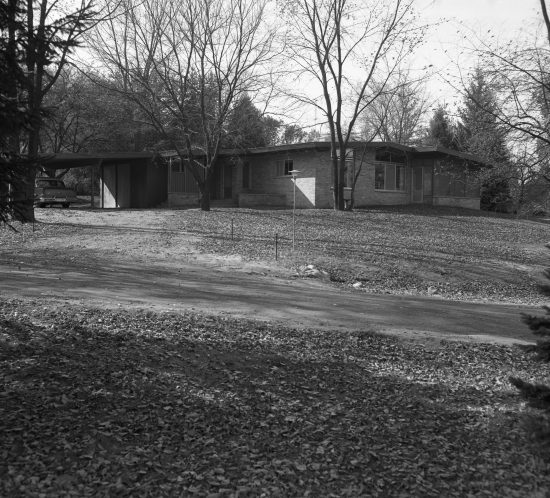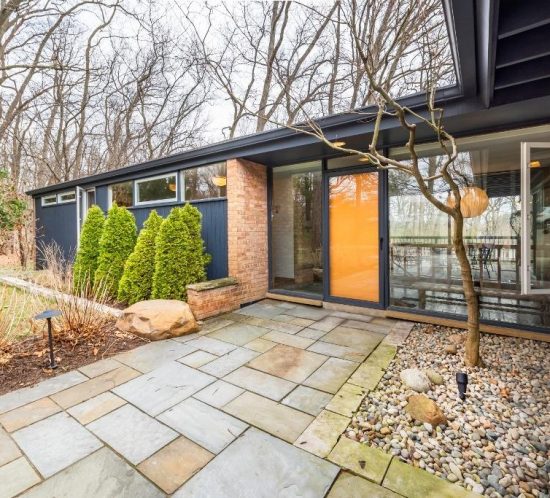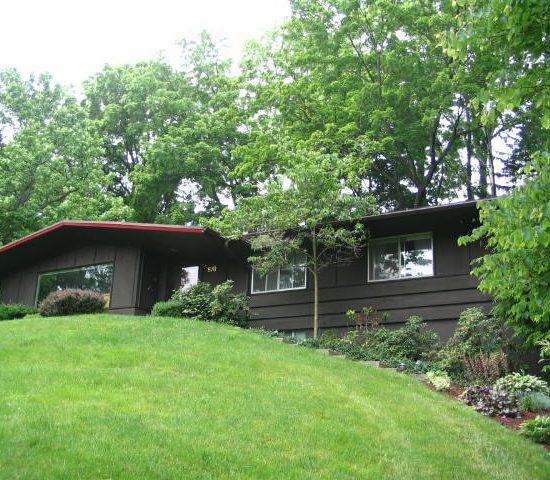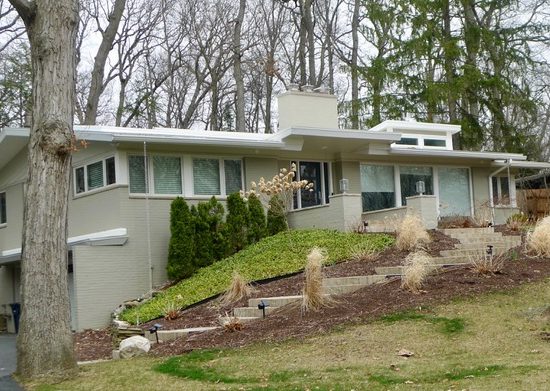Thomas Sheridan Tanner, 1893-1980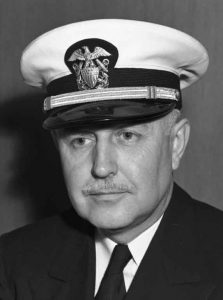
Thomas Tanner had a genius for designing unique houses on land that others might have thought was unbuildable. Each project was a one-of-a-kind building carefully designed to fit the topography while meeting the needs of his client. His unique houses were often featured in the Ann Arbor News.
Tanner was born in Dwight, Illinois in 1893. After graduating from the University of Illinois in 1918 with a B. S. in engineering, he served in WWI as a quartermaster sergeant in the Army. He stayed on to study architecture at the University of Grenoble in France for a year. In 1919 he became chief draftsman in a Lansing architectural firm and married Amy Lenore Carroll in 1920. In 1926 he opened his own office in Nickels Arcade while also teaching part time at the University of Michigan’s School of Architecture as an associate professor. In his personal practice he designed homes and business establishments. In 1941, at the age of 48, he earned a master’s degree in architectural engineering from the UM school of architecture and he returned to service in WWII as senior grade lieutenant in the civil engineering corps of the Naval Reserve (Seabees). While away in the service he was promoted to Assistant Professor in the School of Architecture and Design (November 1945).
From his return to Ann Arbor until his retirement in 1964 after 37 years of teaching, Tanner designed a series of MCM houses, which were highly prized by his clients and noticed in the community. His earliest known project is the Daniels house in Chelsea (1936), a modest Tudor-style home on a suburban street corner. His transformation into an MCM architect followed along similar lines with department colleagues Wells Bennett, George Brigham and Ralph Hammett. In 1958, Tanner won an award (Western Michigan Chapter of the American Institute of Architects First Honor Award) for the Sundelson House in Barton Hills (1956). In addition, the Randolph G. Adams House (1955), his own house at 614 Riverview Drive (1956) and the Schwegler House (1958) were written about in The Ann Arbor News. In 1961, Tanner formed a partnership with Henry S. Kowalewski, a recent graduate of the architecture program who had joined the faculty. Their office was located at 306-310 State Street.
Tanner died at the age of 87 in 1980. His portrait, taken by Eck Stanger of The Ann Arbor News, shows a fit man of confident bearing wearing a naval uniform, indicating the importance to him of military service. He retired as Full Commander from the US Naval Reserve in 1964 after 38 years of service. He also belonged to the Masonic Lodge of Lansing as well as other lodges and Shriners’ Clubs. His wife Amy died in 1978 and he was survived by his two sons, John and James.
Ann Arbor Projects
2320 Devonshire Road, 1949, Arjay and Frances Miller residence. Arjay Miller was one of the Whiz Kids (a group who had played a major part in World War II logistics planning) hired by Henry Ford II to update his family’s car company. In 1949 Miller had Tanner build a house for his family. Named President of the Ford Motor Company in 1963, Miller hired Robert Metcalf to build an addition in 1965. Metcalf used the Tanner part of the house for bedrooms while adding space–a larger living room, dining room, and kitchen—for entertaining.
870 Belfield Circle, 1954, Joseph Hartsook residence. Tanner gave this small home for UM dentistry professor Hartsook more interest with a peaked roof over the garage and continuing to one end of the house.
315 Orchard Hills Drive, 1955, Randolph G. and Helen Adams residence. This distinctive house designed for the family of Randolph Adams, first director of the Clements Library, no longer exists. Eugene E. Kurtz, contractor, constructed the house. Old News, November 19, 1955
435 Hillspur Road, 1956, J. Wilner and Charlotte Sundelson residence. Tanner met the challenge of a site in Barton Hills in the shape of an arrowhead by creating three wings in interesting shapes—living/dining room wing, sleeping wing, and kitchen and maid’s wing. “The problem was to fit the house into the hillside and to take advantage of the view, as well as having an exit from each of the floors,” he explained in an Ann Arbor News article. Wilner Sundelson, an economist with the Ford Motor Company, used a cane to aid mobility. Tanner won an award from the American Institute of Architects for this design. Old News, September 20, 1958
614 Riverview Drive, 1956, Thomas and Amy Tanner residence. For his own home, Tanner created a house with different angles so that sunlight would come in every room at some time during the day. To further spread the sunlight, the inside walls stop short of the ceiling, contributing to the feeling of an “open plan” in the layout of the house. The local builder was Kenneth Davidson. Old News, October 20, 1956
1766 Glenwood, 1957, Alexander and Helen Smith residence. This is another unusual site as the street side is the highest part of the lot. Tanner designed the house so that the kitchen is on the right as one enters the house, while a hallway leads to the living room at the other end. A big picture window in that room looks out over the backyard which owner Alexander Smith, the director of the U-M Herbarium, designed with a natural landscape. A high school friend of their daughter remembers it as “lots of windows and an open airy feeling, nestled into a wooded area with a garden.”
2210 Londonderry Road, 1958, Clare and Carmen Schwegler residence. This seven-room retirement home Tanner designed for a couple from Midland (Clare Schwegler had been production manager for Dow Chemical Company’s 36 chemical plants), who moved to Ann Arbor to be near their daughter. Nestled against a hill, it is a Z-shaped bi-level with a charming front consisting of four sections of different heights, one of which is the wide chimney. Construction was handled by Niethammer and McDowell, local builders. Old News, August 16, 1958
2355 Londonderry Rd., 1958, Helen and John Magielski residence. Large window and big eaves define this house. The site sloped down on one side which allowed Tanner to place the parking under house. Magielski was a professor in the UM medical school.
Chelsea
206 Congdon, 1936, Gertrude and Warren Daniels. A Tudor-style home built for Warren Daniels, owner of Daniels Motor Sales, and his wife Gertrude Daniels, a community activist. The home was specifically designed for their needs, which included many extras such as a greenhouse, rec room in basement, and little things such as a special nook for the telephone. Daniels had begun selling Buicks in 1925, then adding Oldsmobiles in 1933.
118 North Main, 1947. Tanner designed a showroom for Warren Daniels’ Buick and Oldsmobile dealership. In Art Moderne style, it had wrap around display windows with a body of light tan brick. Inside there was room for two cars. After World War II the market for new cars was greater than the supply, as it took the automobile industry time to retool after years of war production. Warren gave returning serviceman first dibs on the limited cars that were available. The showroom was torn down in 2013.
221 South Main, 1958, Chelsea Library renovation plan. When the Chelsea Library needed more space, Gertrude Daniels convinced Catherine McKune to will her large mansion to the library. By the time they got the building, it was in sad shape, so Gertrude Daniels hired Tanner to make an assessment of what needed to be done. He charged half his usual fee. Tanner recommended that the structural issues be attacked before anything else, which he warned would be expensive. However, the group of determined women managed to raise the money. The building is still in use today as a library, albeit with a later addition.
Manchester
715 E. Duncan, 1965, Double A Products factory. This single-story brick building with big windows is still in use although not by Double A Products.

