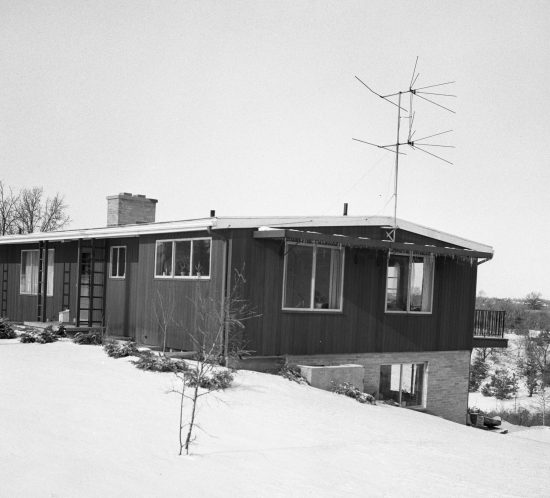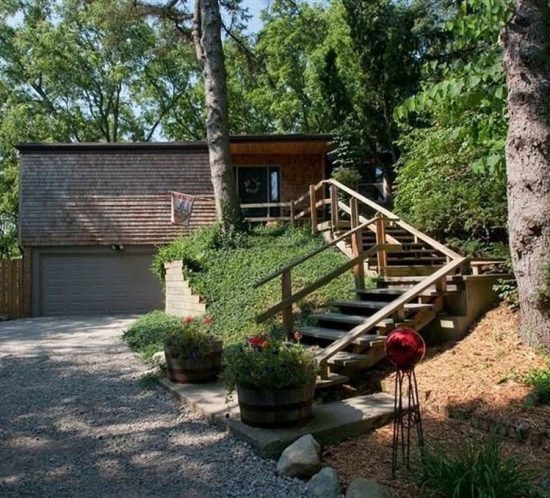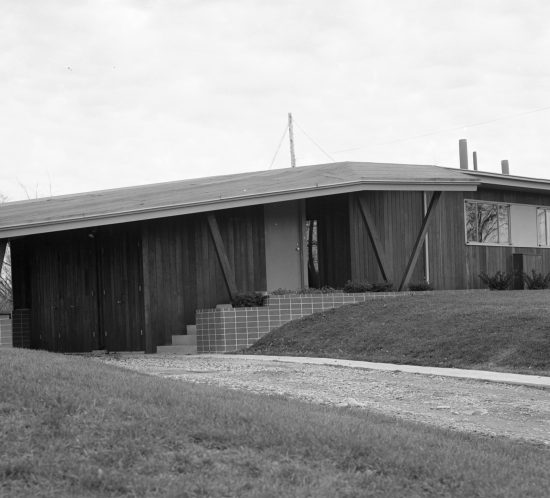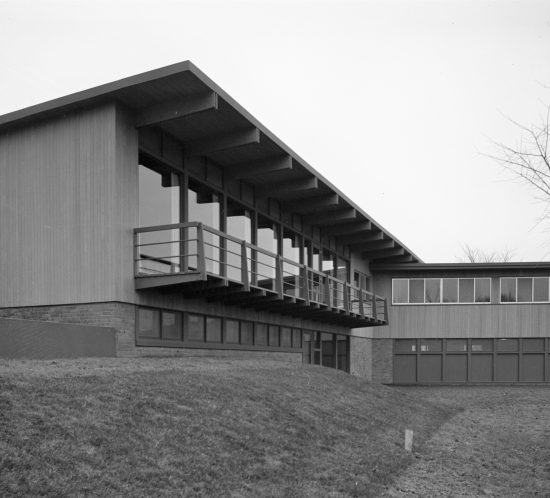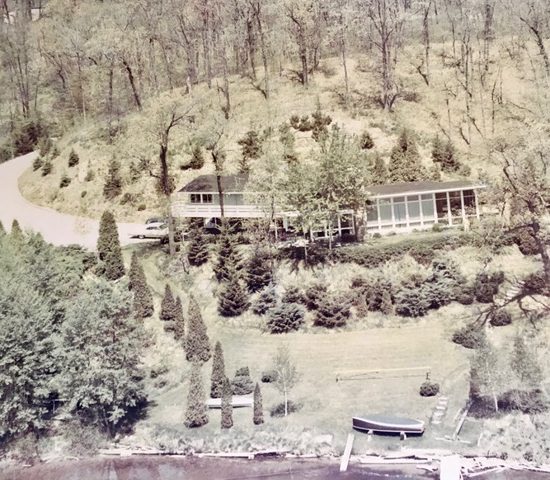Colvin, Robinson, and Wright are best remembered as an all-purpose firm that did a lot of unexciting practical work, but they are also responsible for some inspired mid-century homes and clever modernizations of older buildings. Once the largest architectural firm in Ann Arbor, they had a high level of client satisfaction as shown by the fact that they were called back again and again by their major clients including the Ann Arbor Public Schools and the University of Michigan.
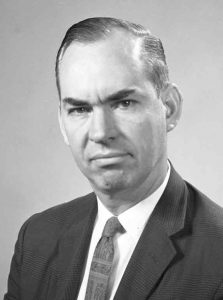
Richard M. Robinson
When Colvin retired in 1976 the Ann Arbor News wrote that he had “watched Ann Arbor grow from a quiet college town to a sprawling university city and has achieved marked success despite the area’s seeming over-abundance of architects.” Robinson took over for a few years before retiring himself.
Eberbach Elementary School remodeling, 1220 Wells, 1955-57. Eberbach was built in 1918 and was never a good building according to people familiar with it who claimed that during the years of use it got “outright dangerous.” The basement, although it had only a sand floor, was used for an auditorium. It closed in 1951 and its students transferred to Burns Park school. In 1955 Colvin and Robinson were hired to transform the boarded up former school building into the School Board offices, which the school system paid for with the money acquired when they sold the old high school. Pictures of the work show cloak closets and blackboards being removed, while taking the walls down to the studs. It was used for 15 years before being torn down.

