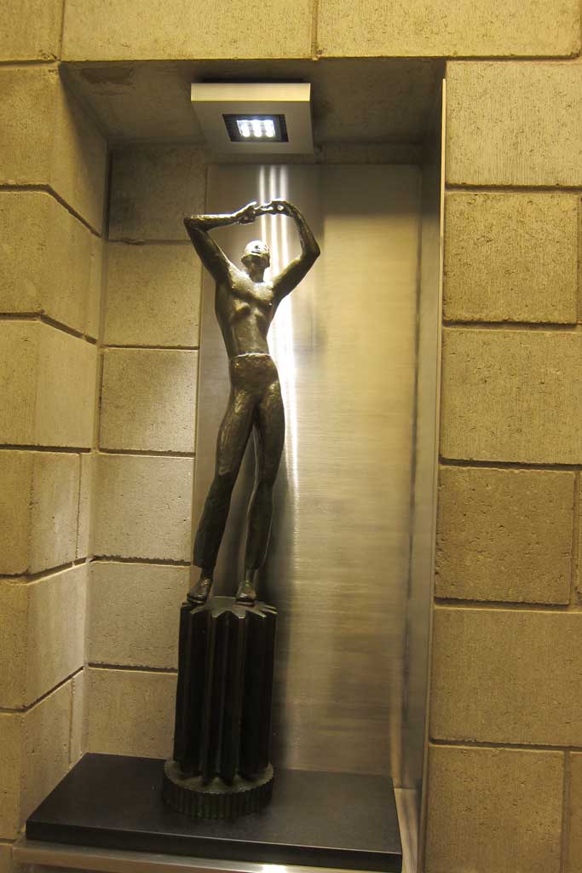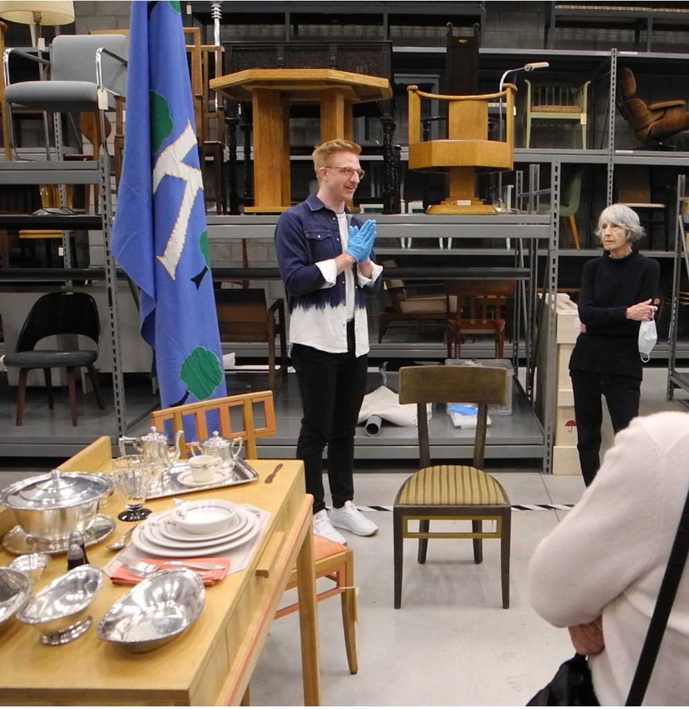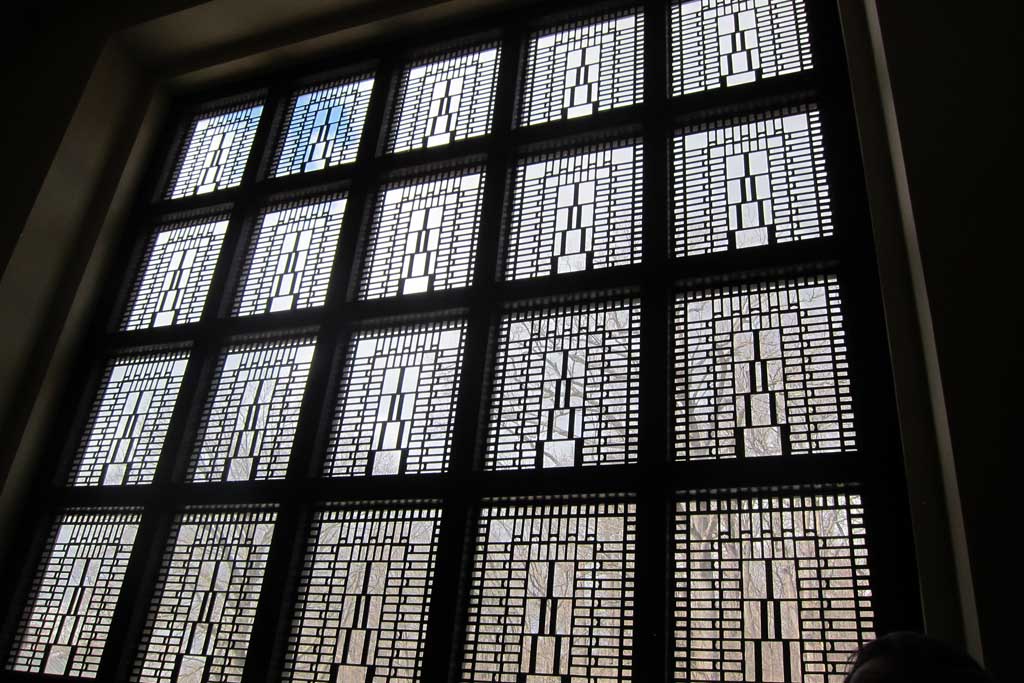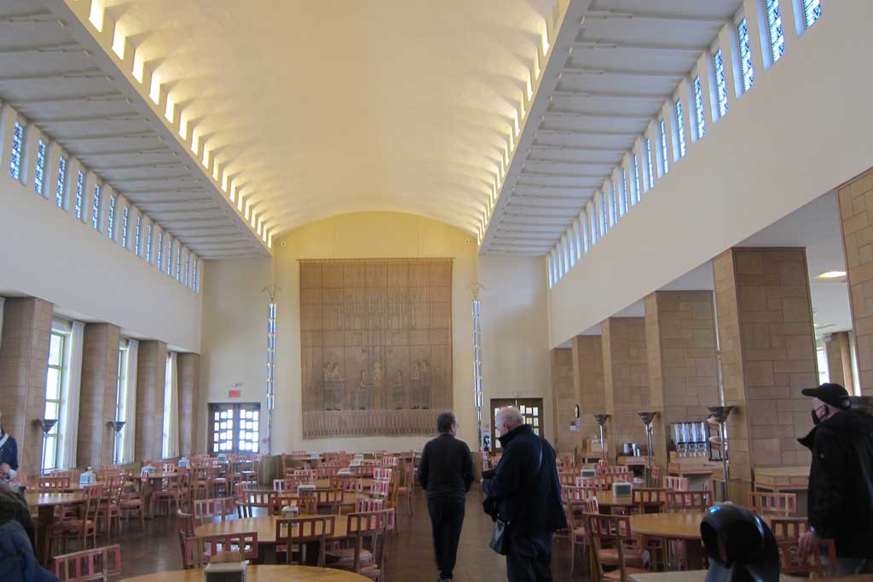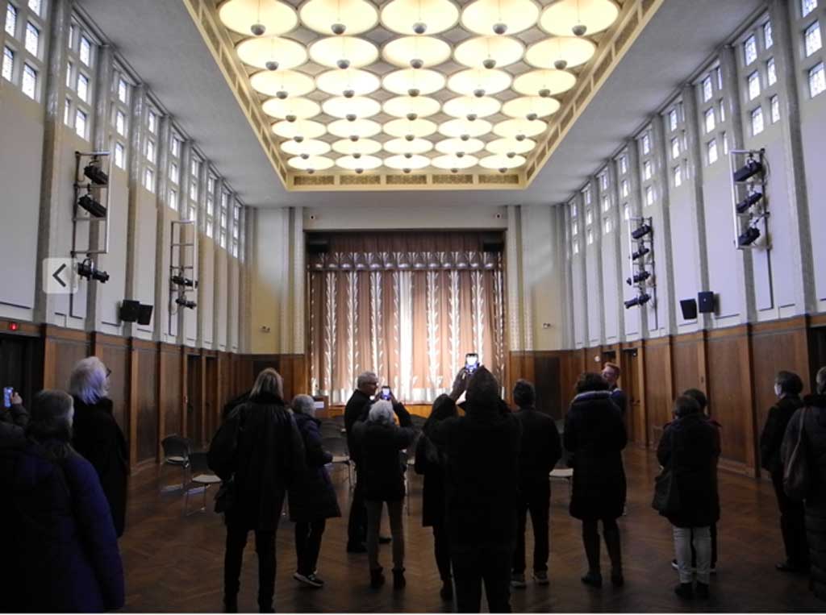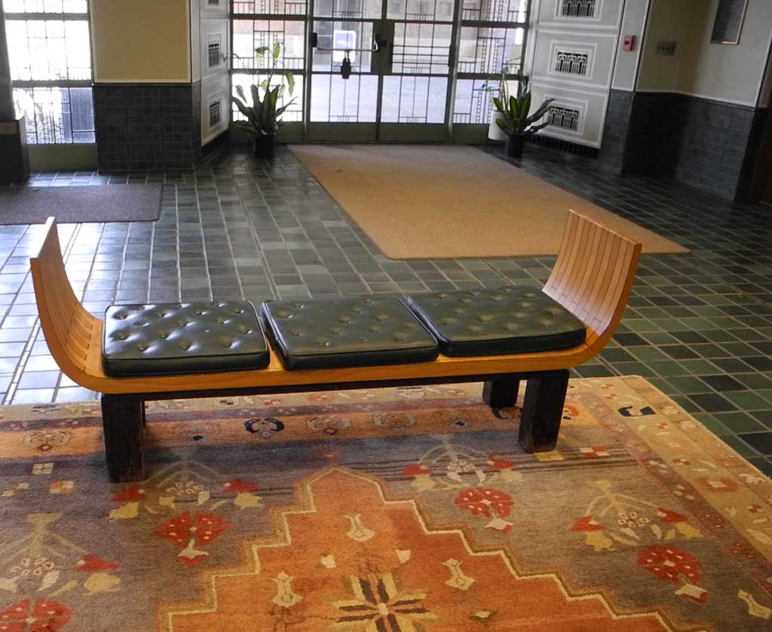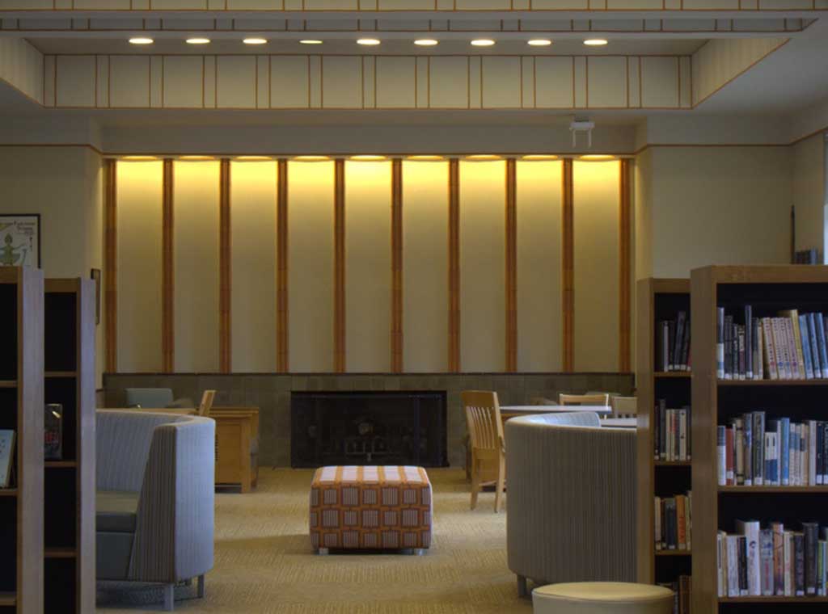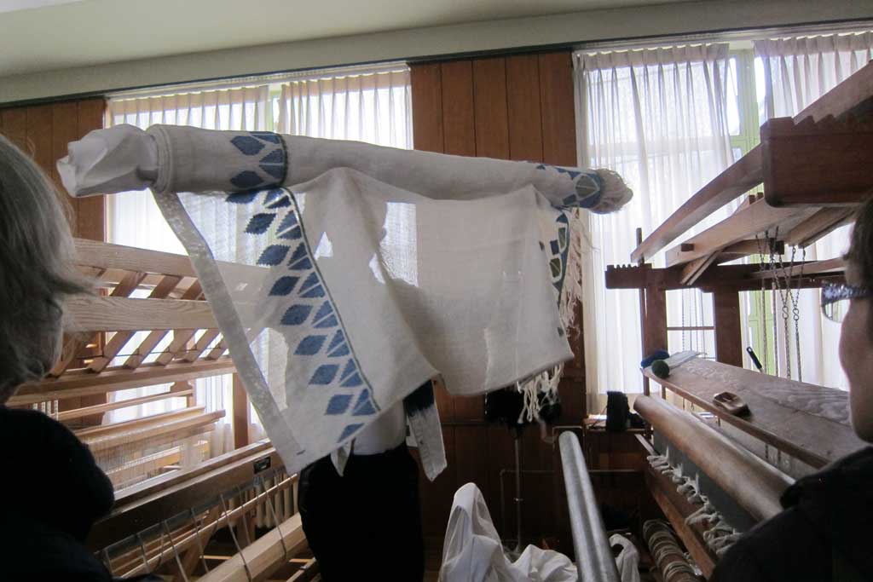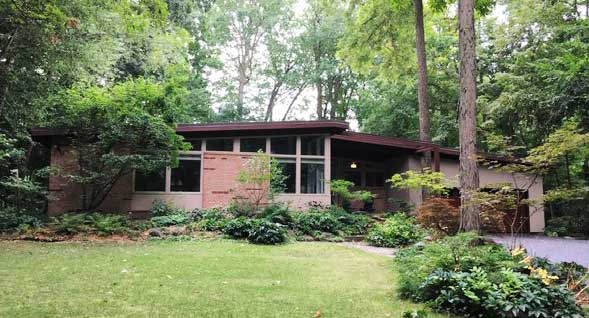The Kingswood School Cranbrook Tour Sponsored by a2modern of Ann Arbor
When: Saturday, March 18, 2023
Where: Cranbrook Educational Community, Bloomfield Hills
Program: Visit to the Collections Wing of the Cranbrook Art Museum
followed by a Visit to the Kingswood Building
Time: 3 hours, 1:00 to 4:00
Tour Leader: Kevin Adkisson, Curator of Cranbrook Collections
at The Cranbrook Center for Collections and Research
The Collections Wing
The tour started in the Art Academy Museum with a welcome and introduction by Kevin Adkisson. Kevin covered the biographies of George G. Booth and Ellen S. Booth, Cranbrook’s founders, and the history of the community. Then it was on to the Collections Wing for our group of twenty.
On the way in, the group passed a niche framing a maquette of a figure titled “Precision Craftsmanship,” by Cranbrook Art Academy sculptor, Carl Milles. It was made for the great Hall of Progress in the General Motors building at the Chicago World’s Fair: Century of Progress, 1933. At the fair the worker would stand 16′ high on a pedestal 9′ high.
First Stop: Cranbrook Archives Reading Room, where architectural drawings, letters, inventory materials, and artifacts, such as a dress designed by Eva-Lisa “Pipsan” Saarinen, were on display around the room. The entire Saarinen family participated in the design and dressing of the Kingswood building. Eliel Saarinen conceived the building, including the leaded glass windows and the Green Lobby with its translucent Pewabic tiles. Loja Saarinen, Eliel’s wife, designed the textiles, such as the large curtains for the entrance doors, and curtains for the classroom, library and dormitory windows, carpet runners for the public corridors, and rugs and mats for the dormitory. Besides furniture, Eliel’s son, Eero, designed the ceiling light panel for the auditorium (this dome form was used again for his Irwin Union Bank & Trust building, in Columbus, IN), and Eliel’s daughter, Pipsan, designed the stenciling for the auditorium walls, the auditorium stage curtain, and the door panels for the private dining room above and visible from both the dining hall and the auditorium.

On display in the Archives Reading Room: a part of Eliel Saarinen’s composite drawing of the Kingswood Green Lobby area. The detail featured here is the stairway to the headmistress’s office and administrative offices on the second level.
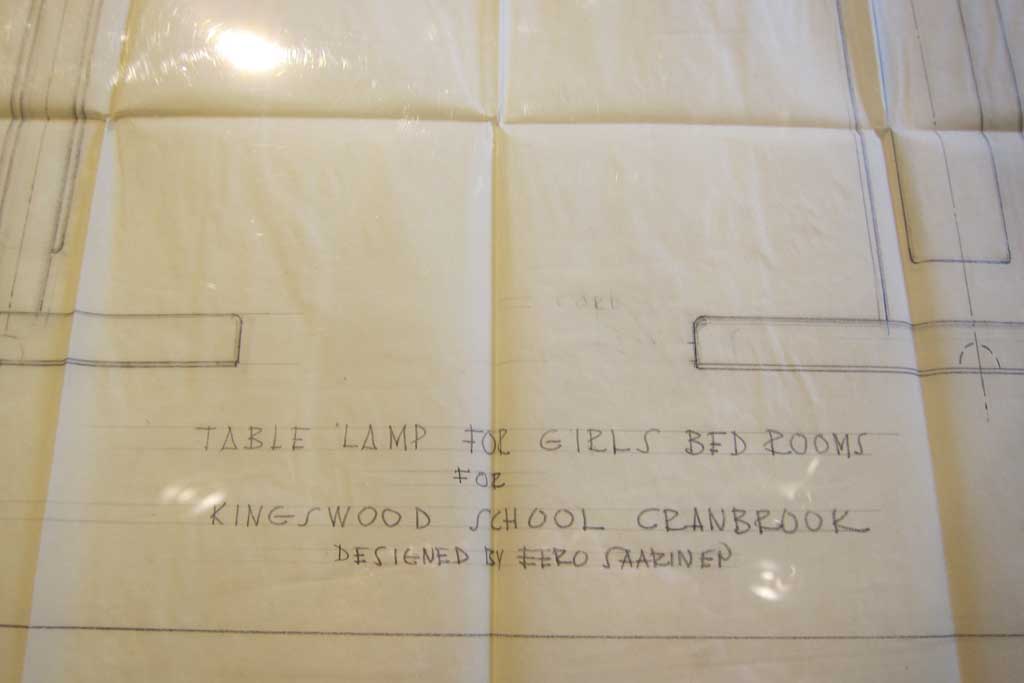
In this detail, a drawing of the base of a wooden desk lamp, designed by Eero Saarinen. At age 19, Eero was invited to design all the furniture, including for the auditorium, dining hall, offices, classrooms, public reception areas and dormitory. Also, there are two ceramic pieces by him.
Second Stop: Upstairs from the Archive Reading Room, in the Plaza Vault, Kevin had on display Eliel Saarinen designed furniture, silver, textiles and other artifacts. 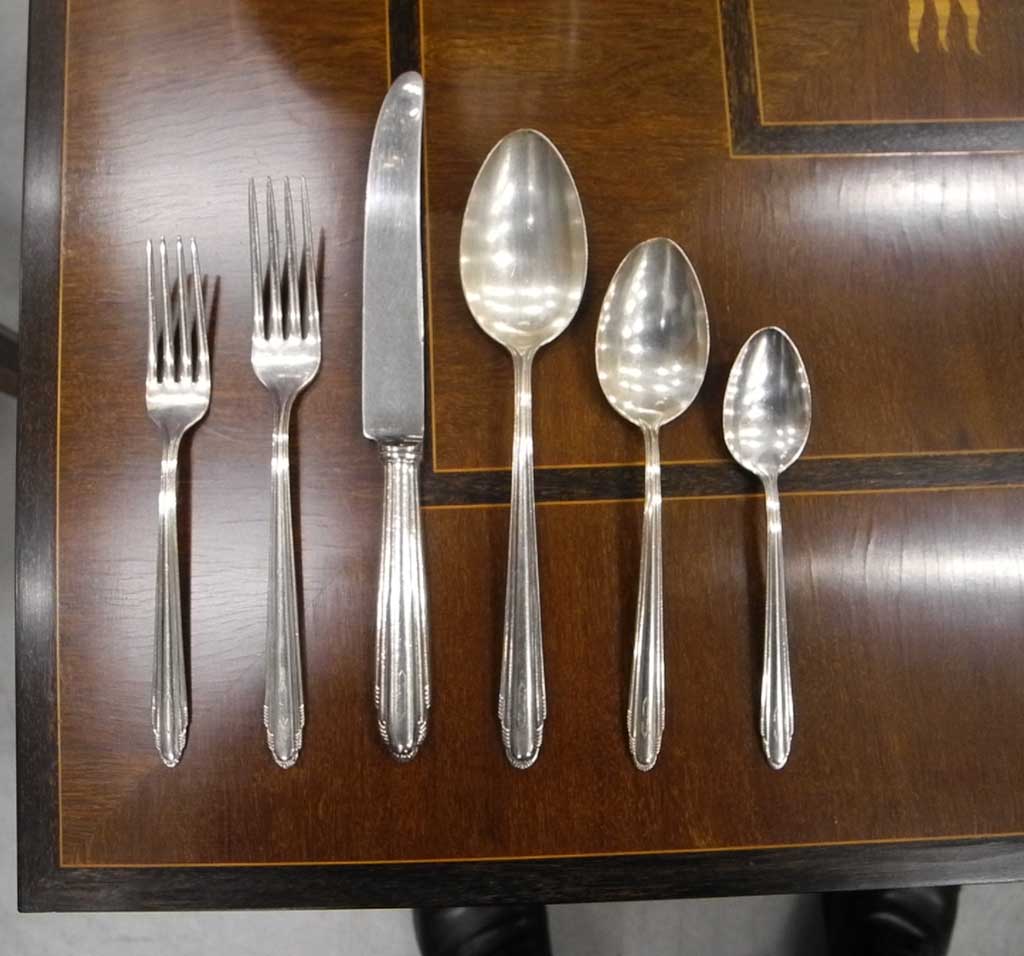
This silver service was expressly designed for use in Saarinen House. Eliel Saarinen invented and patented the design for a short-bladed knife. According to Kevin, this particular silver pattern is still available for purchase.
Kevin is explaining how the museum obtained from Finland the blond table and chair behind his head. They are originals from Eliel Saarinen’s Helsinki Railroad Station (1914). To the left: a Kingswood dining hall sideboard with silver service, ceramic place setting, and chair behind.
The Kingswood Building
Next Stop: Entrance to the auditorium/dining hall/dormitory block on the Kingswood Oval. The site of the large leaded glass window in the central block was, at first, going to be the main entrance to this wing, but later the entrance was moved to the left side where the columned porch provided sheltered access.
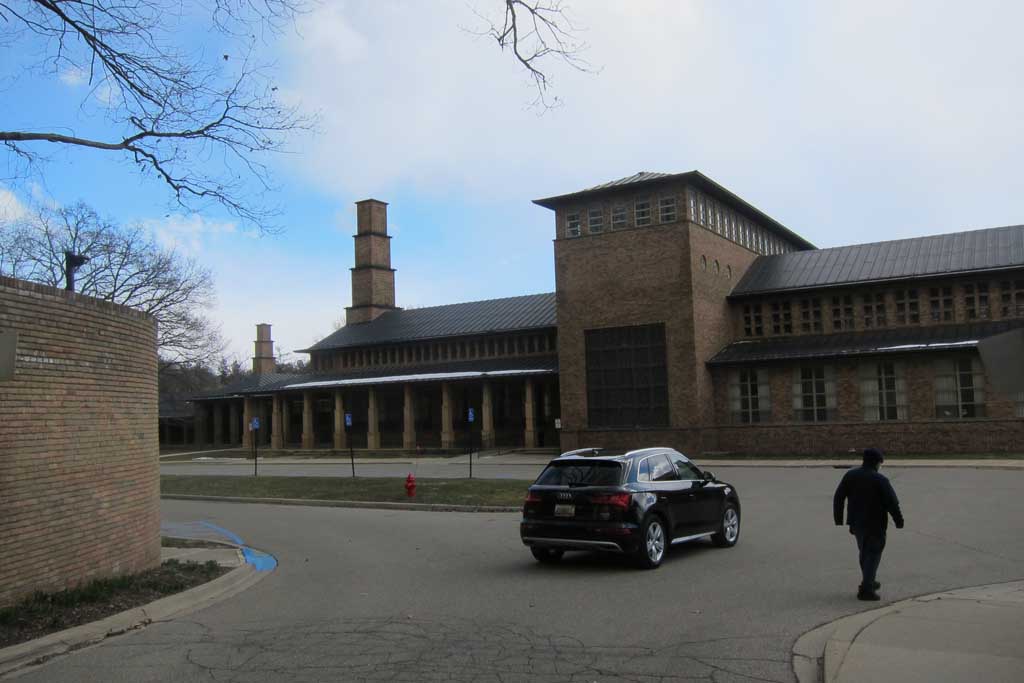
Note the stacking motif on the chimneys. The distant one is for the house for the first headmistress.
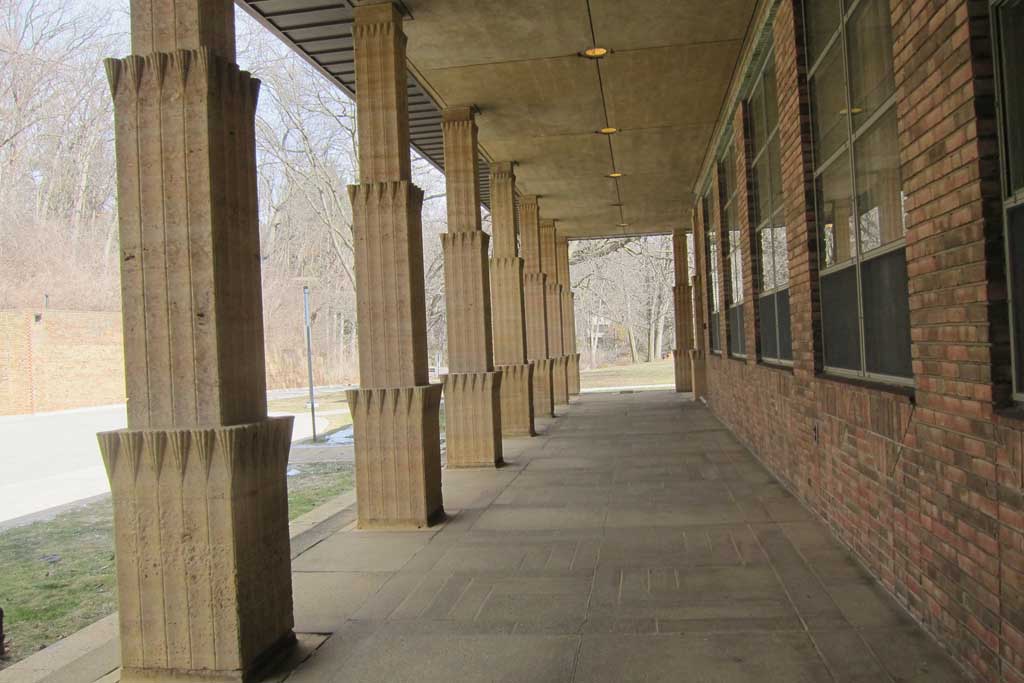
The columned porch spans the south wall of the Kingswood dining hall. The photo is taken standing at the entrance doorway.
To replace the original entrance porch, Eliel Saarinen designed this magnificent leaded glass window featuring the stacking motif characteristic throughout the Kingswood building.
The Kingswood Dining Hall, with tables and chairs, the Queen of the May tapestry on the wall, and leaded glass clerestory windows. Note the two aluminum torchiers flanking the tapestry.
Across from the Dining Hall, the Kingswood Auditorium expands the space to accommodate very large groups that can circulate from one to the other. When preferred, both dining hall and auditorium spaces can be sealed off by means of heavy, leaded glass pocket doors.
The Green Lobby is the ceremonial reception area for Kingswood, with the Dean’s office to the right, and access to the library wing behind. The Green Lobby space divides the dining hall/auditorium/dormitory area, to the right, from the classroom area, to the left.
The room pictured below is in the study hall wing, part of the classroom area arrayed around the Diana Courtyard. This room is now an informal gathering space in the Kingswood library.
Our Last Stop: The Kingswood Weaving Studio. Established by Loja Saarinen when the school opened in 1931, this room affirms that the arts remain a central element in a Cranbrook education. There are 60 looms in use today. Kevin had ready for us a newly finished weaving (rather reweaving) of a Loja Saarinen design for Saarinen House. This curtain panel took 4 months to weave and was funded by a grant from Finlandia Foundation National and donors to the Cranbrook Center for Collections and Research’s 2022 “House Party” fundraiser. It was woven by Cranbrook alumnae, Paula Stebbins Becker (Cranbrook Academy of Art Fiber Department 1993) and Sim Rosseau (Cranbrook Kingswood Upper School 2017).
Here Kevin is unwrapping and holding it up for display. The curtain panel was woven on a Cranbrook loom, especially designed at Cranbrook for use by Studio Loja Saarinen.
The weaving studio exits onto the great entrance porch across from the Green Lobby. When the group spilled out onto the entrance porch, the sky was blue and the sun was shining even as a light squall filled up the Diana Courtyard with swirling snow. It was a scene from Fellini, for sure, and an appropriate conclusion for this magical experience conducted by Kevin Adkisson, The Man Who Knows.
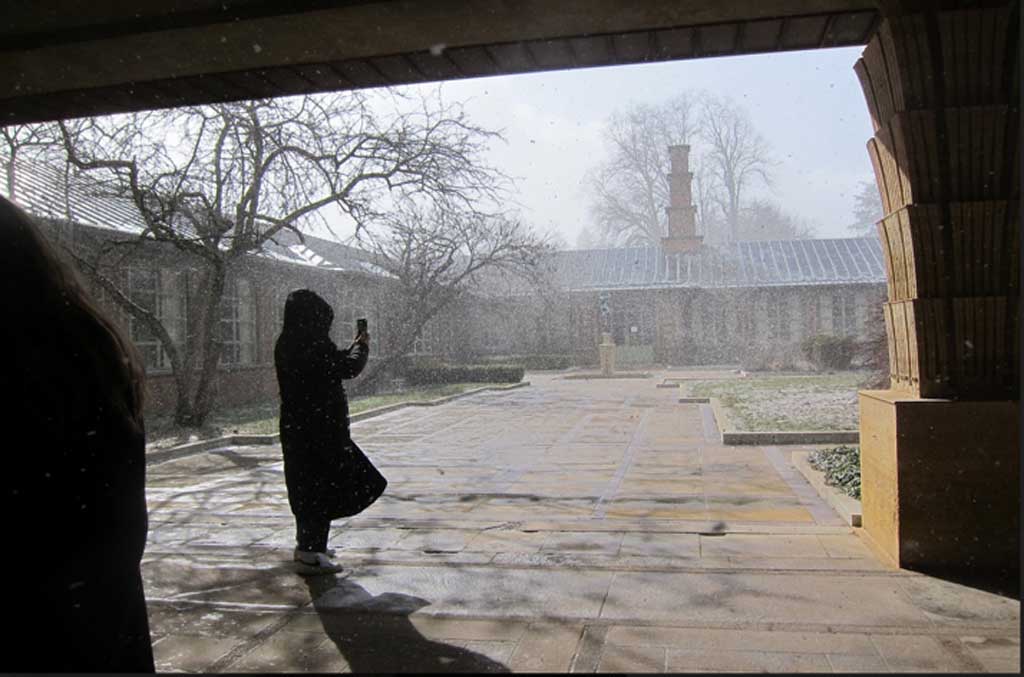
Note the stacking motif in the chimney and in the borders of the walkway in the direction of the Diana Fountain, pedestal and basin. The tawny porch column and base to the right or carved from Mankato stone.
Photos courtesy of Susan Wineberg and Jeffrey Welch.
Text and layout by Jeffrey Welch


