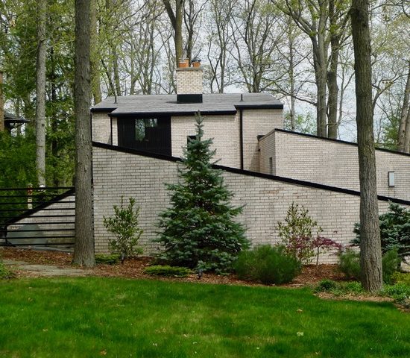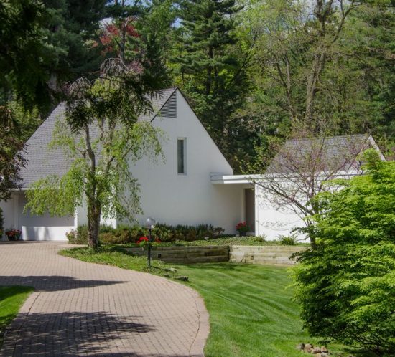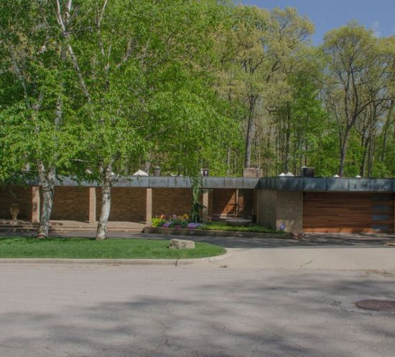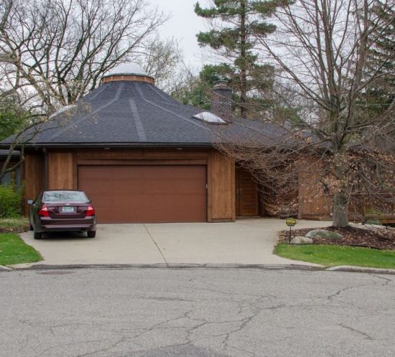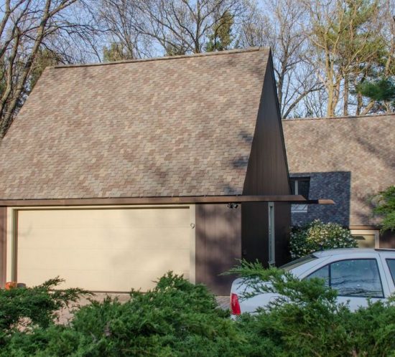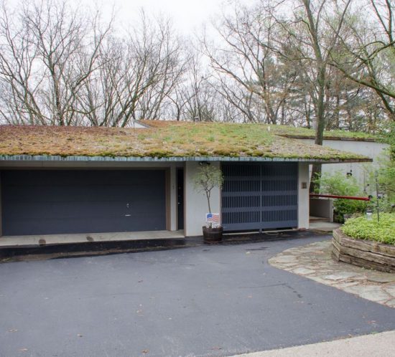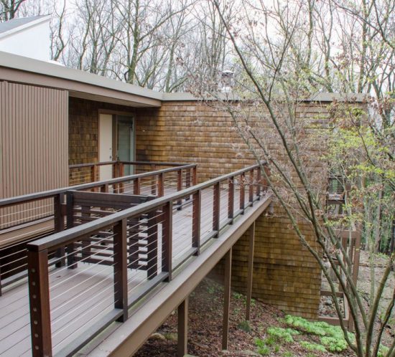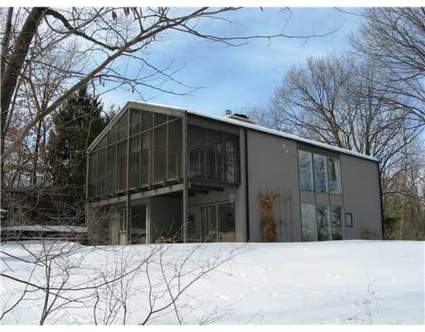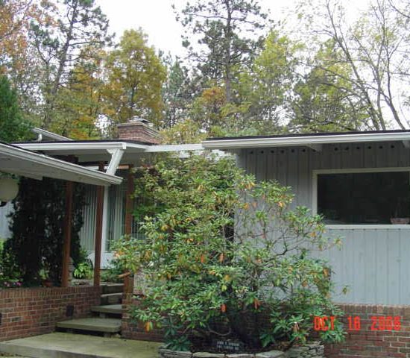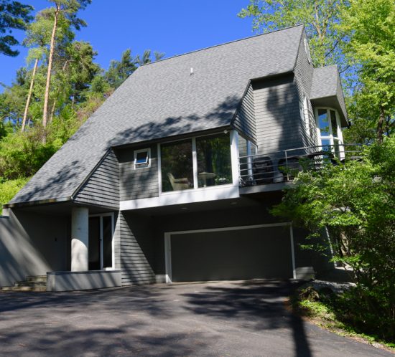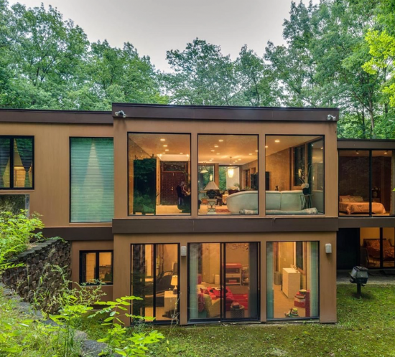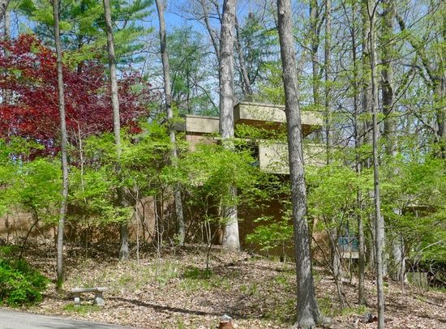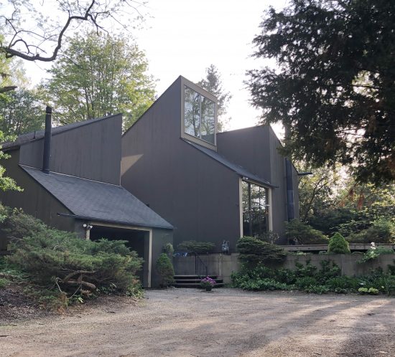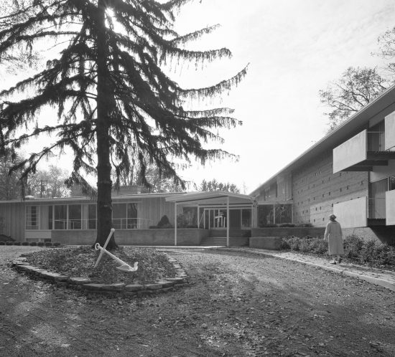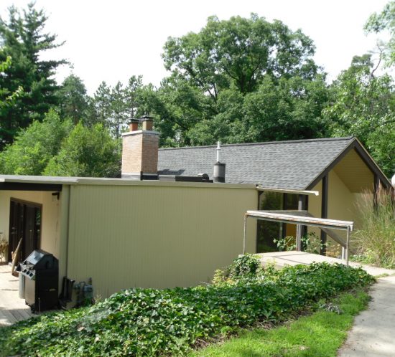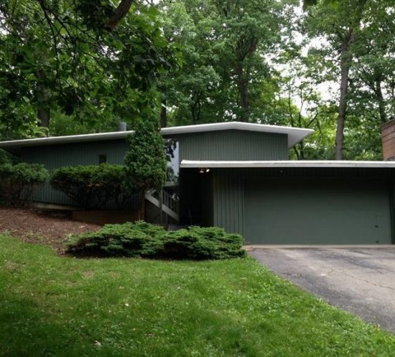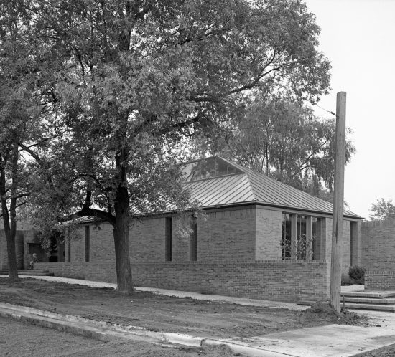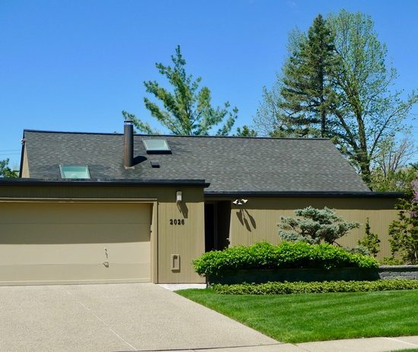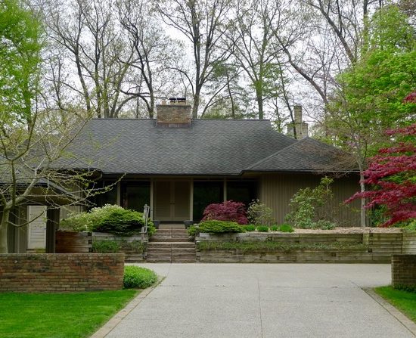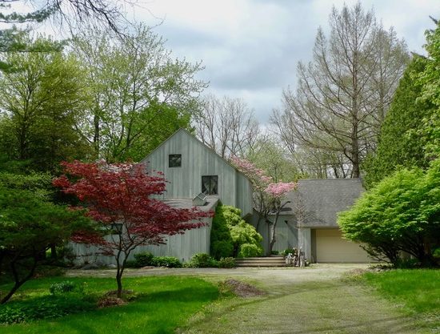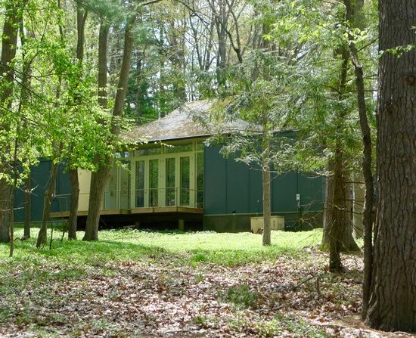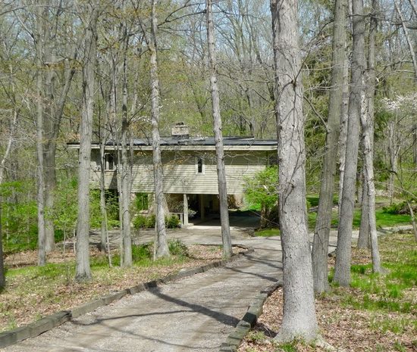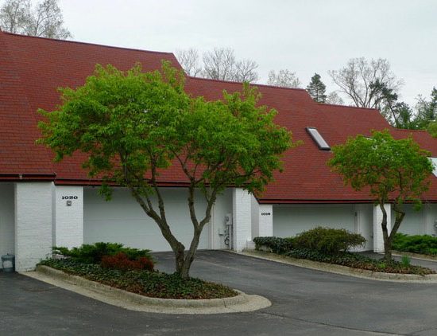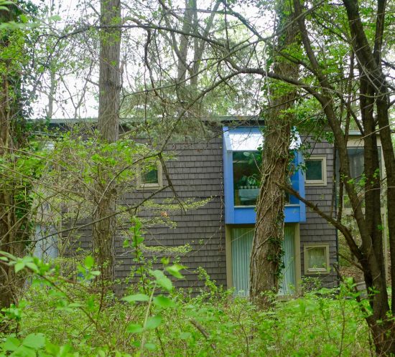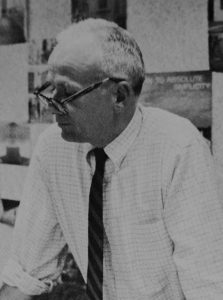 David Osler, architect extraordinaire.
David Osler, architect extraordinaire.
David Osler, 1921-2014, was a genius at taking a challenging site or an uninteresting existing building and creating something totally unique. In his 57- year-career, 1951-2008, his work included single family homes, apartments and condominiums, libraries, houses of worship, recreation buildings, and commercial and government offices. Each project was specifically designed for the needs of the client and the topography of the site, along with the budget constraints. The quotes in this article are from notes I took in 2013, driving around with him and Nancy Deromedi, founder of A2modern, to look at his projects.
Osler, whose father was the Washtenaw County Agricultural agent, grew up on a 17 ½ acre farm off Glazier Way, then outside the city limits. He served in the Navy during World War II and took part in the D-Day invasion of Normandy as the commander of a landing craft.
While home on leave he reconnected with his high school girl friend, Connie Lorch, the daughter of Emil Lorch, the first dean of the University of Michigan’s School of Architecture. Osler admired the man who became his father-in-law, saying he was responsible for making the U-M School of Architecture important nationally and agreed with him that “architects should have international focus, be broad minded.”
Osler originally wanted to be a commercial artist, but with a growing family (he and Connie had three children: Molly, Peter, and Robin) he realized that architecture was more practical and would still give him an outlet to express his creative and artistic side. His first job was with architect Douglas “Pete” Loree, from whom he said “Pete taught me a lot. He had great taste, good sense of scale and siting. He was important in my life.”
Osler created a home for his family by transforming the barn on his parent’s property into living quarters. According to a 1951 Ann Arbor News article, “when finished there will be no visible resemblance to the original except for the outline of the structure. …You’d never know the strikingly modern interior was once a hayloft.” The lean-to attached to the barn became the garage.
In 1958 Osler started his own firm, using as an office a deserted Washtenaw Light and Power substation at 916 Fuller, built in 1902. He made the dilapidated shell work by adding windows, moving the entrance to the side, and creating more interior space with a mezzanine. He later added a room on the back to accommodate the architects he employed as his practice grew, which eventually numbered 14.
In 2014, when a2modern held an open house in Osler’s by then-former office, his son Peter Osler, also an architect, wrote “the orchestration of the entry sequence and the procession through the building incorporating turns, horizontal and vertical shifts and a carefully tuned view of landscape—in this case the enclosed garden—is a common thread. Often times a desired view or destination is kept at bay for an extended time, thus increasing the anticipation of reaching it. The choreography isn’t just scenographic—section and light are carefully manipulated as well.” What Peter Osler said of this building relates to most of his father’s other projects as well.
Three years after going into business for himself, Osler built a house for his family at 3081 Glazier in a wooded site at the southwest corner of the family land. He ingeniously built a very livable home at a cost he could afford, which he lived in the rest of his life. The entry is midway between the two floors, with the upper one the living area and the lower the bedrooms. Built into the woods, it has the feel of a treehouse. “It is open” he said of the top floor, “but each room has an identity, every inch is working, there is no wasted space.”
Early in his career, using his own house as a template, Osler designed many modest homes “for good friends in own my age group just getting started with no money.” Looking back at these early projects Osler said, “they were decent little houses that functioned well.” One of his first commissions after doing his own was for Chuck Cares, a natural resources professor who was to landscape many of Osler’s projects with low maintenance ground cover that worked perfectly with Osler’s buildings.
As Osler’s reputation grew, he got commissions for a wider range of houses, including upscale neighborhoods such as Barton Hills and Ann Arbor Hills, all designed for the needs of each family. For instance, for artists Ellen and Richard Wilt, he designed a house at 1790 Country Club Road with big windows on the north side to create the best light for their studios. Maximum use of light was a constant in all his projects, as well as blending with the environment, highlighting natural features, and creating maximum privacy.
Most of Osler’s projects were modernist, but he could do more traditional houses if that was the client’s preference such as the house at 1 Regent Court for Borden and Nancy Chase, which included crown moldings and cherry wood instead of the light woods he usually used.
Osler’s treatment of garages was also unique. Instead of hiding them he made them part of the design, putting them in front or at an angle to the house. The garages would mimic the house with the same roof angles and exterior materials.
In 1964 he designed a house for Bill and Jean Mundus at 13 Regent Drive, on one of the last vacant lots on that street. As it had only a little section of flat land before going straight down to the U-M Arboretum, it might have stayed empty, but Osler found an ingenious way to build on it, designing a house that went down five levels. Two years later, on a similar lot on Highland Court, which had lain empty after the other houses on the court were built because it also sloped steeply, Osler designed a multi-level house for Gilbert Ross, a U-M music professor and a member of the Stanley Quartet, and his wife Gertrude.
When Jean Mundus developed a medical condition that made it hard for her to use the stairs on the Regent Drive house, Osler designed a one-story house next door on a similar lot, this time cantilevering it out toward the arb.
Osler also used his ingenuity to build amazing houses around existing structures. One of his best was in 1970 for Glen and Ruri Kumasaka at 1486 Cedar Bend, for which he won multiple awards. He took an unassuming house and by adding to the front and back and upward, he turned it into a beautiful Japanese-style home, reflecting the Kumasaka’s heritage. The house is entered on the side through an Asian-style garden. To the right is an open living room with big windows looking out into the back yard, perfect for Asian décor. The original shell has the working parts, kitchen and bathroom and an addition on the back is bedrooms. Osler was justly proud of it saying, “it was one of my best houses.”
As Osler’s reputation grew, he began getting commissions for other types of buildings-both in and out of Ann Arbor. Typically, he would do a certain type of building locally, such as a library, and then other communities would notice and hire him. In 1963, he designed the Nellie Loving branch library, in 1993 the second addition on the main library, and later the Washtenaw County Library and the interior of the Manchester District library, located in an old factory, which he did with his interior designer daughter Molly Osler. As a result of these jobs, he got library commissions all around the state.
Another specialty was recreation centers. In 1978, he designed, with his son Peter, also an architect, the Independence Lake Park’s Beach Center, a group of buildings of different heights with steep slanting roofs, unexpectedly truncated, which included the picnic pavilion, meeting room, and snack bar. “Few park buildings are so utilitarian with such panache,” wrote an Ann Arbor News reporter, adding, “They evoke barns and outbuildings in the surrounding farm country.” When the Washtenaw County Parks and Recreation Departments needed to enlarge the buildings, they took care to have the same design, just larger. For the Ann Arbor Parks Department his projects included the Gallup Park Visitor Center and Canoe Livery, Liberty Tennis Club, Northside Community Center, and the Racquet Club.
Osler did several local condominium projects including Newport West in 1971 and Geddes Lake, but his most unique one was Oslund located on the western edge of what had been his parent’s farm. “He did it for himself, it was a whole different concept,” recalled Connie Osler. It consisted of 27 units built in three sections from 1987-2005. The outside is reminiscent of English row houses, except they are each stepped back to give more privacy and give a crisp look with interesting shadows. The rooms flow into each other, culminating at the living room which looks out from two sides into a garden which is completely private due to a wall around it.
Osler worked on two churches in Ann Arbor. In 1967-69 he designed a major addition for St. Clare of Assisi at 2309 Packard which included a sanctuary in the round, office space, and church school classrooms and is still the public face of the church. (A few years later St. Clare partnered with Beth Emeth, a Jewish Reform congregation, which necessitated several more additions, but done by other architects.)
In 1998 Osler designed the First Unitarian Universalist Congregation at 4001 Ann Arbor –Saline Road. Ken Phifer, the then-minster, recalls that Osler worked very closely with the church committee, drawing up plans and continually refining them to meet their wishes. “Among his ideas that we liked was to enter the building and see space looking upward and opening outward, concluding in the sanctuary. He wanted space and openness representing the UU concept of embracing all people and all worthy ideas,” recalls Phifer, who continued “The social hall we asked to be a bright and cheery room and he designed it with two walls of windows looking out on the property, a cheery room indeed.”
Osler received numerous awards during his lifetime. The Sigma Phi fraternity, 907 Lincoln, was honored for its careful siting in a residential neighborhood so there was maximum privacy both for its residents and the neighbors. Another winner, the National Bank and Trust, 125 South Main, was honored for the second skin Osler covered it with to make it look like a modern building.
In 1980 Osler entered the contest to design the Viet Nam Memorial to be built in Washington D.C, adjacent to the National Mall. It was a perfect chance to meld his architectural skills with his artistic ones. Although he didn’t win, he was one of fifteen finalists, out of 1,420 entries.
Osler retired in 2008 when he was 87 years old. He died September 8, 2014 at age 93.
His daughter, Molly Osler, was an original board member of A2Modern and was a wonderful source of information about modern architecture and design. She helped arrange for open houses in some of the father’s works including Oslund, the Mundus house, and the architectural office. She died too early at age 67 of cancer.
See also:
- David Osler collection, Bentley Historical Library.
- Greg Saldana, curator, Modernism at Risk: Michigan Matters March-April 2011, A. Alfred Taubman College of Architecture and Urban Planning.
See also:
Ann Arbor Architect Surveys 50-Year Career, Ann Arbor News, 12/2008
by Grace Shackman


