Quarton Residence
855 Country Club Road
This house resolutely dismisses the street, but at the same time it puts on a bold show. As one drives in from Country Club Road, a range of clerestory windows pulls the eye up to the roofline, or rooflines, whose pale fascia boards stand out against dark wooden walls. Another surprise awaits around back, where a screen porch, a second-floor balcony, and a second porch above the greenhouse provide views of the forest landscape. Yet another surprise, a garden sanctuary 20′ x 16′ 5″, greets the visitor entering at the left of the garage.
It is very easy to see out of this house and almost impossible to see in, and in this sense, it is a study of interiority, of home as total environment. The shed roofs create the feeling of airiness in many of the interior spaces through the suggestion of movement overhead. If one desires to go out into nature, there are porches, a balcony and a walkout in the lower level along the back of the house.
Built in 1969 by its designer, Frances Quarton, the house shares the shed roof form popularized by Marcel Breuer. Frances and her twin sister, Priscilla, studied at the Harvard Graduate School of Design in 1942 with Walter Gropius and Marcel Breuer. Priscilla Neel designed her own house (a spare, cinder-block ranch with an orchid house for her husband, James Neel, the famed geneticist) on Belmont Road in Ann Arbor Hills in 1950.
A variety of updates to the exterior and interior of this house have brought it intact into the 21st century–compare the photographs of the old house on the Ann Arbor Township assessor’s website for yet another surprise.
Text by Jeffrey Welch
for a2modern
March 2024
About The Architect
Frances Baxter Quarton and her twin sister Priscilla Baxter Neel came from Wollaston Massachusetts. They both graduated from Radcliffe College and then continued studying architecture at Smith College and then both earned scholarships to study at the Harvard Graduate School of Architecture in 1942, under Walter Gropius. Harvard did not have female students at that time in their undergraduate programs but they did accept the women in the Graduate Architecture Program.
Both women married soon after they finished their training. Frances married Gardner Cowles Quarton whose family came from Iowa and who was studying medicine at Harvard. Priscilla married James VanGundia Neel, a geneticist who had worked in Washington D.C. during the war and in 1947 took a position in the Genetics program at the University of Michigan. Neither woman went on to become a practicing architect.
Priscilla moved to Ann Arbor in 1951when her husband James V. Neel, joined the genetics faculty in the University of Michigan Medical School. Priscilla designed a home for the family at 2235 Belmont Road in 1951. Its was a period house, single story, large raised fireplace in the living room, 3 bedrooms and a very large back yard. They had 3 children, Frances, James VanGundia Jr., and Alexander Baxter, who all grew up in the house. Dr. Neel had a sterling career in genetics and collected orchids. Their house had an orchid greenhouse on the east side reached from the living room. Dr. Neel died at 84 in the year 2000. Priscilla continued to live in the house until her death in 2013. The house was sold to CR Investments who kept it for a decade, unoccupied, until they had it demolished in early 2024. You can see some photographs of it on the a2modern.org website by finding the article, ‘Tale of a House’ on the site.
Frances moved to Ann Arbor from Massachusetts in 1969, when her husband took a position at the University of Michigan as director of Mental Health Research Institute and the Neuroscience laboratory. They purchased property on Country Club Road in Barton Hills, a piece of property close to the present day golf course and country club building. Frances designed this house for them in 1969. They had 3 sons, Gardner Jr, William B, and Tom Quarton, who all grew up in the house.
Frances designed a house that was centered by a garden with a series of two story “towers” around it. Dr. Gardner Quarton died in 1989. Frances lived there until her death in 2017. The house stood empty until it was taken over by Matt and Nicole Ridenour who rehabbed the house, the central garden, and put the greenhouse back on the south side.
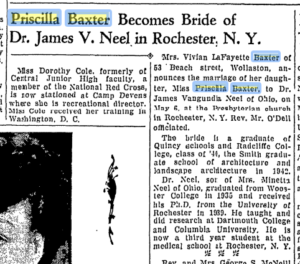 This house had the good fortune to fall into the hands of creative caring people who have made something special out of a house that was a little “quirky” but very interesting. Enjoy visiting it!
This house had the good fortune to fall into the hands of creative caring people who have made something special out of a house that was a little “quirky” but very interesting. Enjoy visiting it!
Text by Fran Wright
April, 2024

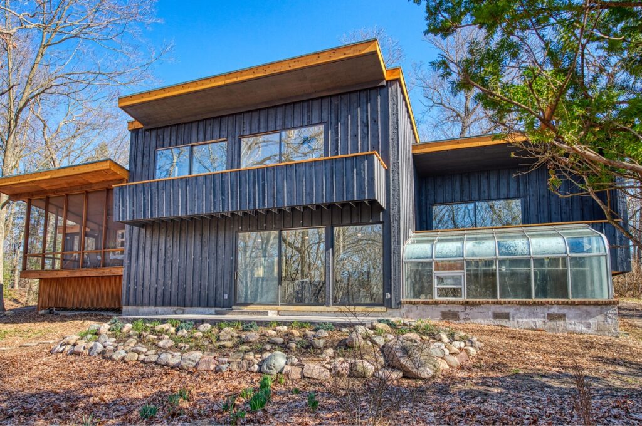

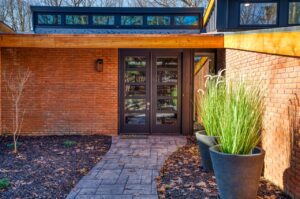
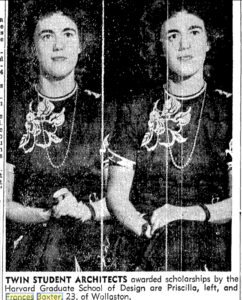


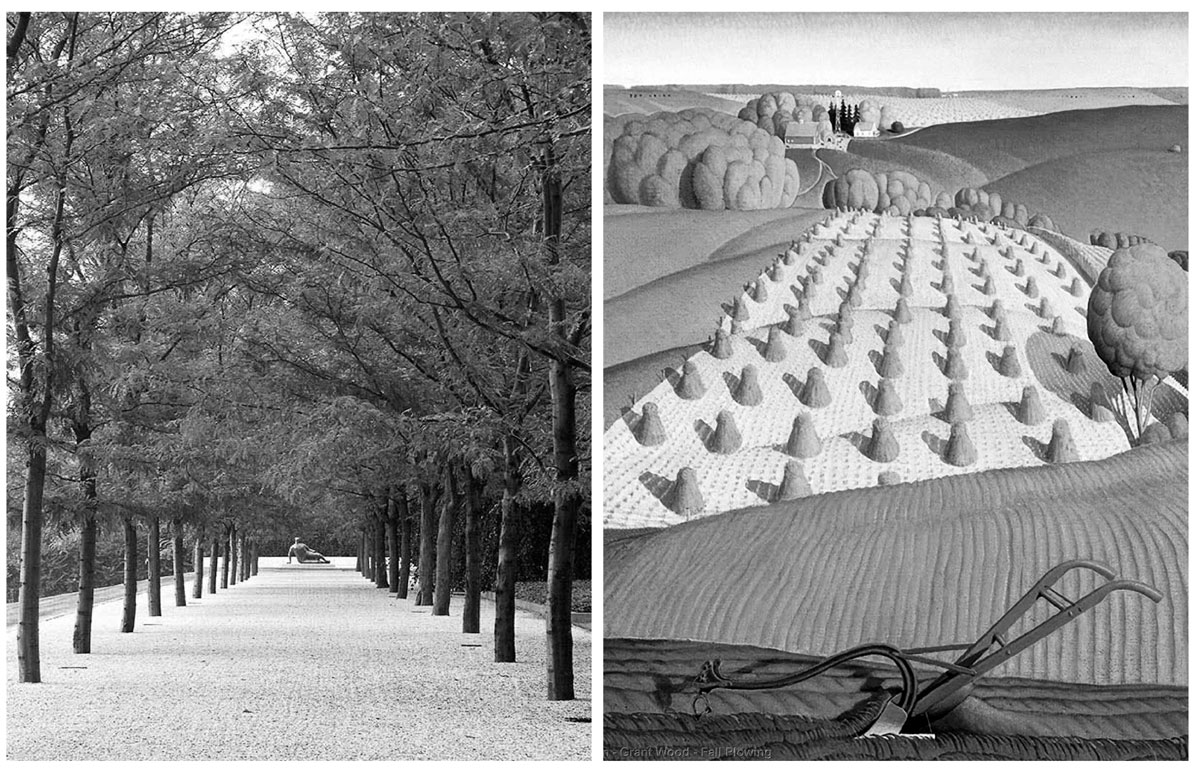
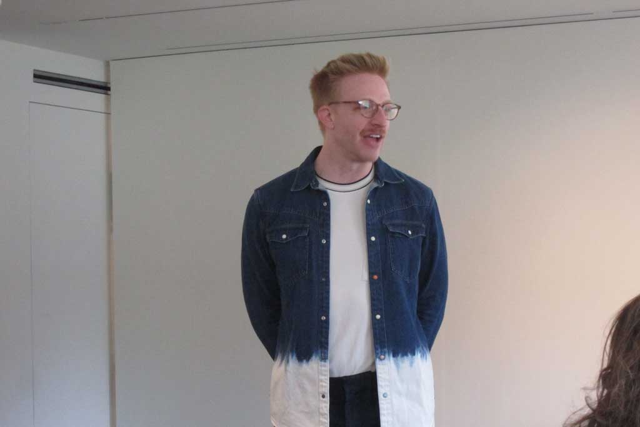
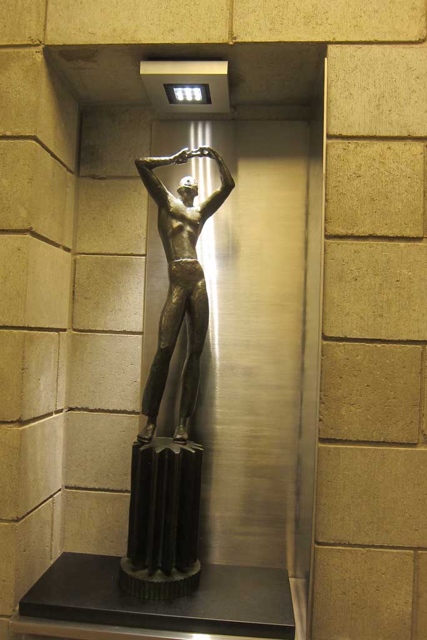

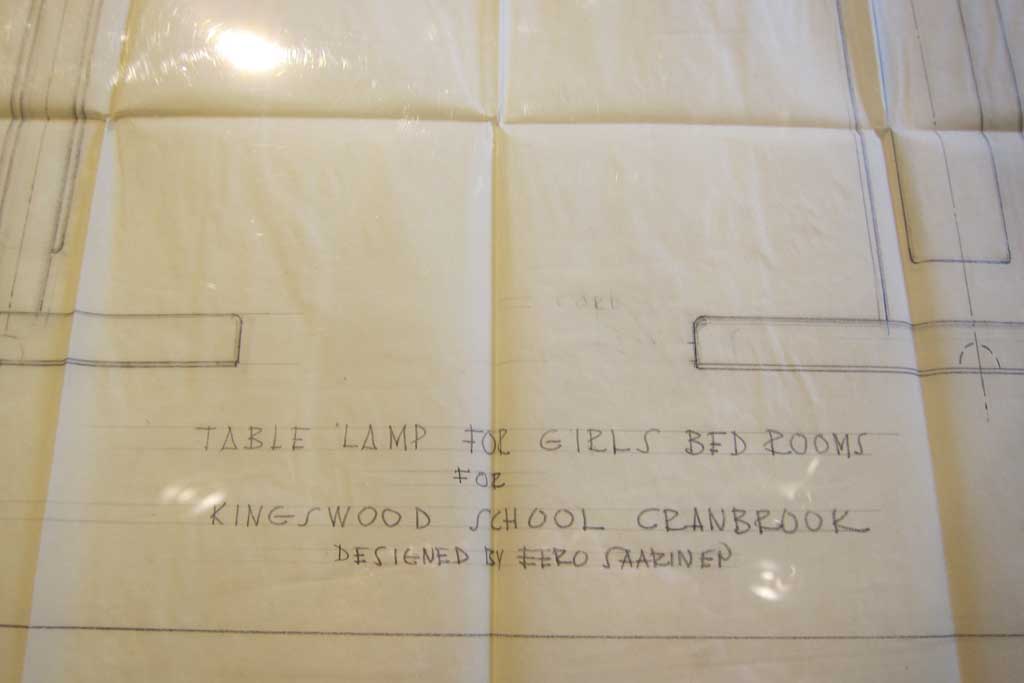

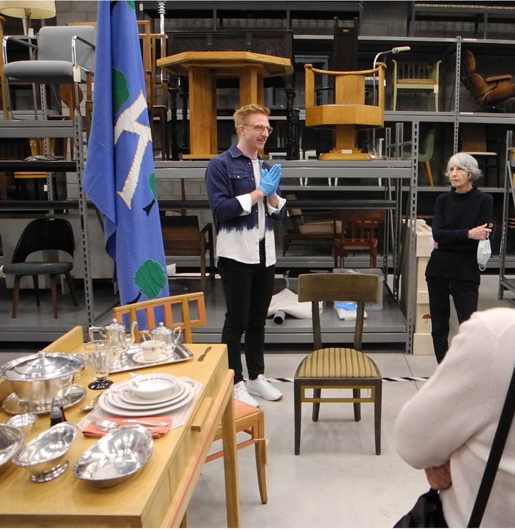
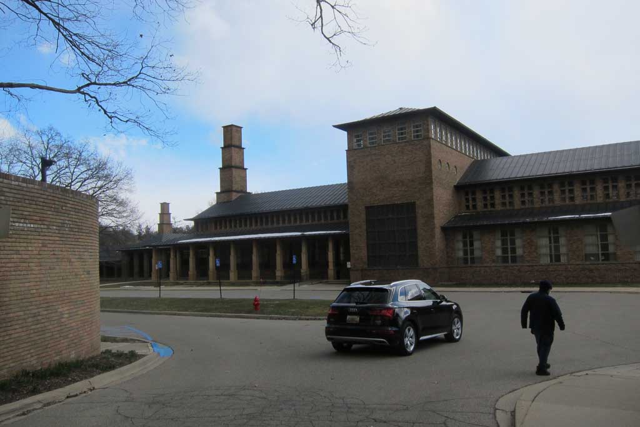
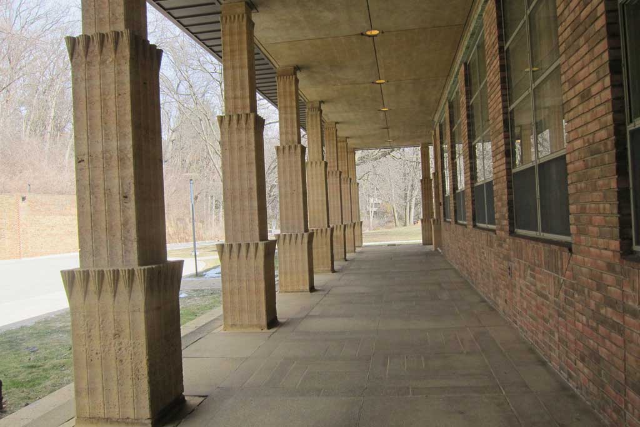
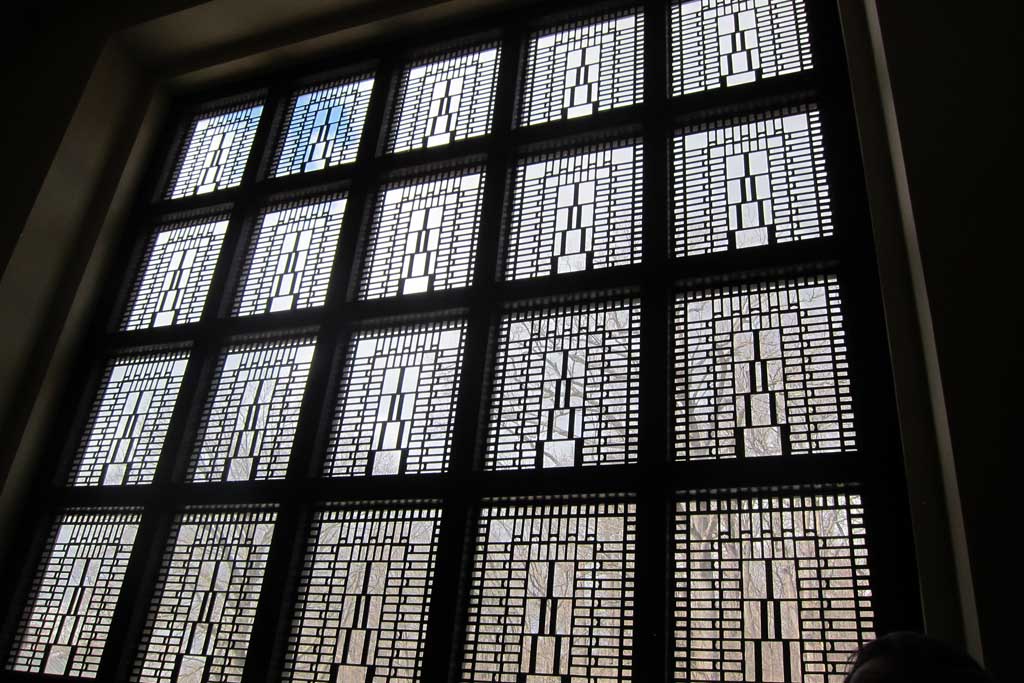
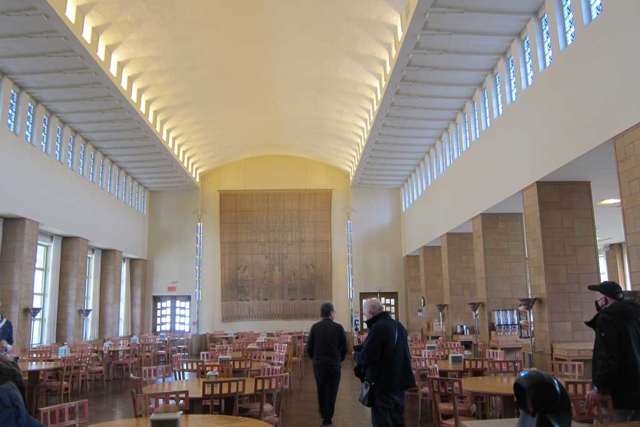
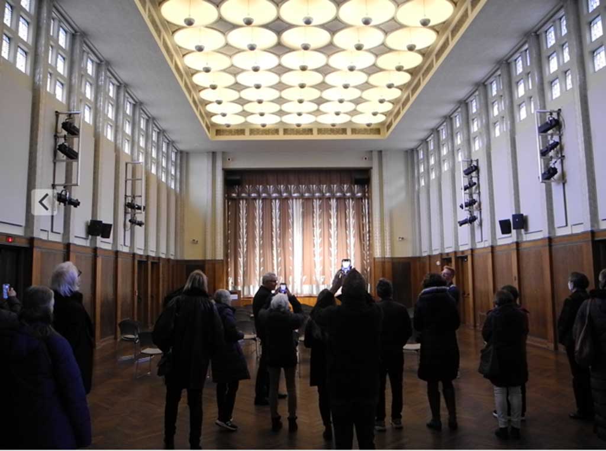
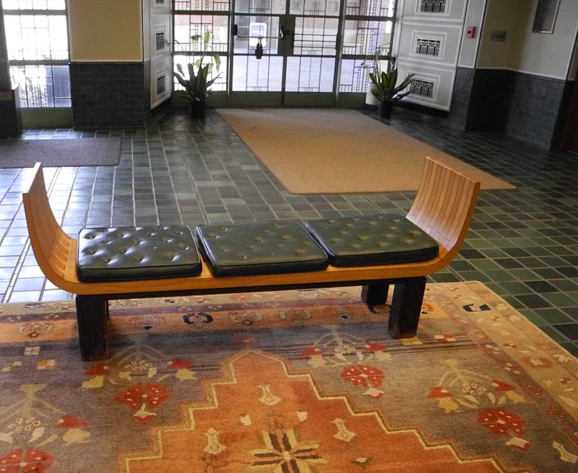
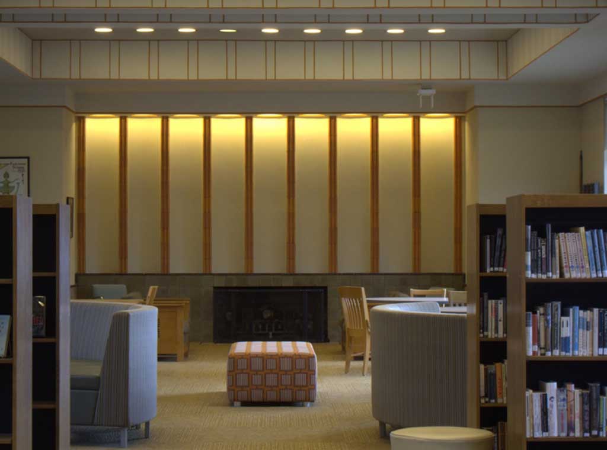
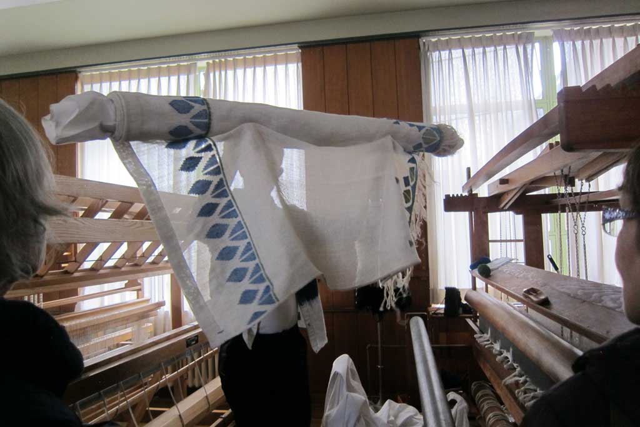
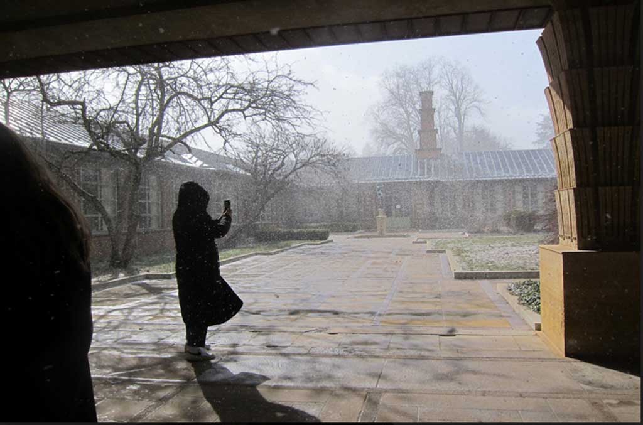
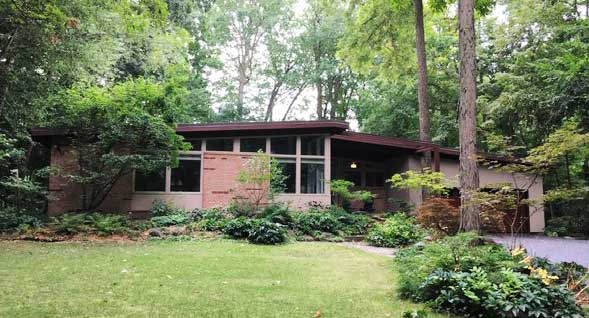
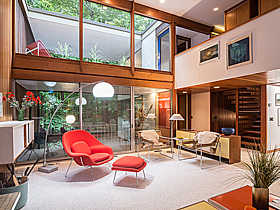 The family home of Tivadar and Dorothy Balogh, built in 1958-59, is listed for sale. Their two daughters, Melissa and Margaret, are holding a special open house for Modernists on Saturday, October 12, from 3:00pm to 5:00pm, and the Realtor, John Goetz of Real Estate One is holding an open house on Sunday the 13th of October from 1:00pm to 4:00pm. Modernists are especially invited to the Saturday open house but are certainly also welcome on Sunday. The house is located at 49800 Joy Road, near Plymouth, MI. Mr. Goetz will list the house at
The family home of Tivadar and Dorothy Balogh, built in 1958-59, is listed for sale. Their two daughters, Melissa and Margaret, are holding a special open house for Modernists on Saturday, October 12, from 3:00pm to 5:00pm, and the Realtor, John Goetz of Real Estate One is holding an open house on Sunday the 13th of October from 1:00pm to 4:00pm. Modernists are especially invited to the Saturday open house but are certainly also welcome on Sunday. The house is located at 49800 Joy Road, near Plymouth, MI. Mr. Goetz will list the house at 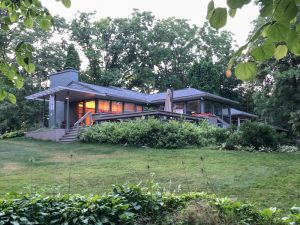 a2modern is hosting an open house on Sunday, July 21st at the home of
a2modern is hosting an open house on Sunday, July 21st at the home of 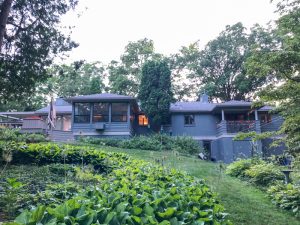 The house was built by
The house was built by