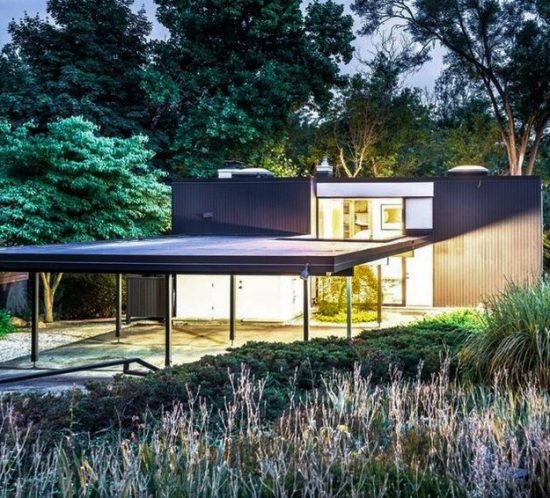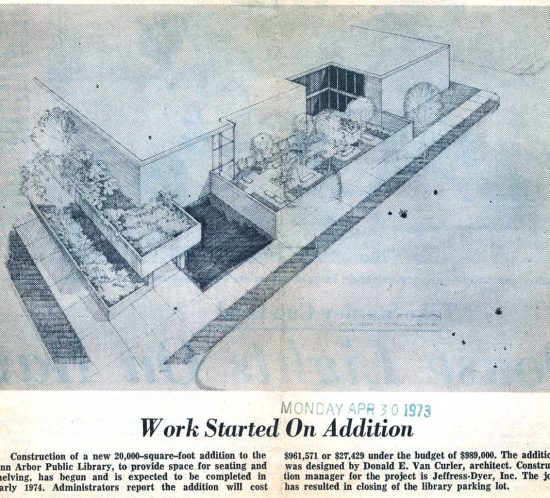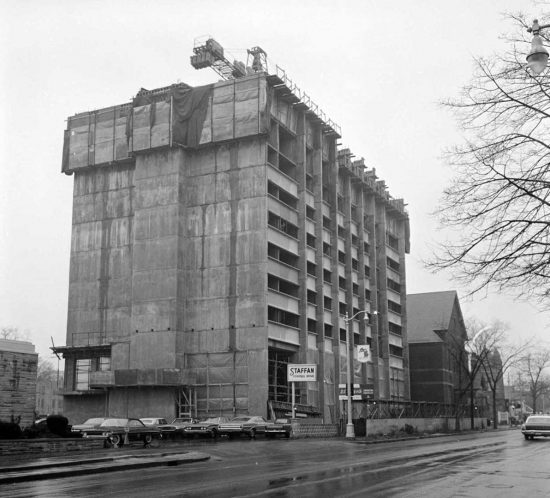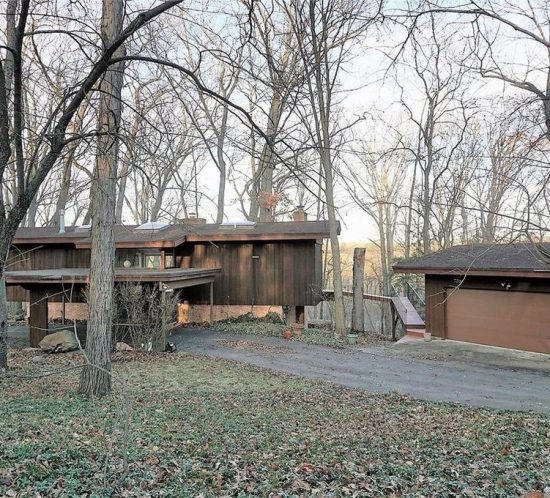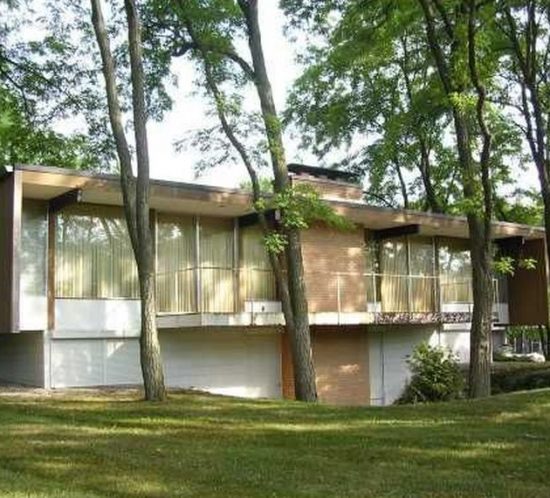Donald Van Curler (1931 – 2010)
Early in his career, Donald Van Curler designed a number of Mid-Century Modern buildings. His first job after graduating in 1960 with an architecture degree from the University of Michigan was working for one of his professors, Ralph Hammett. While at that job he did an interior design for the Rubaiyat Restaurant, 341 – 345 S. Main. Pictures show it furnished with Saarinen’s round tables and tulip chairs.
After starting his own firm a year later, Van Curler did several more restaurant interiors including redesigning the Huron Lanes Cocktail lounge, 320 E. Huron, and the Coffee Cup on the corner of Liberty and Fourth. A few years later he renovated an old factory building at 109 E. Madison with a modern interior to make it work for a tech company.
In 1961 he designed a mid-century modern house at 4118 Thornoaks Drive, in a new development with the same name as the street, which was to include only modern houses. The next year, he designed a modern house for Myron and Bobbie Levine at 356 Hilldale, which took advantage of its location with a stunning view over the Huron River. The house was included on the 1968 Ann Arbor Women’s City Club Tour.
Van Curler and his family lived in a 1848 house at 120 Packard, which he had bought in the 1960s, planning to tear it down and build an apartment on the land, something he often did in his later career. But, according to a 1968 newspaper article, when he saw the inside, he couldn’t do it. He decided to live there himself and “decorated it with strikingly modern furniture of a different era, but of the same sweeping and dramatic feeling as the rest of the house.”
In 1969 he designed the Campus Inn, (now the Graduate) at 615 E. Huron, a 15-story concrete skyscraper. In 1974 he designed the first addition to the Ann Arbor downtown library which included more space for shelving, a new children’s area, and more seating. The south side featured large windows that looked out onto a garden.
In the 1970s he branched out into commercial development, forming Flying Dutchman Construction and Flying Dutchman Management, which meant beyond designing buildings, he could be involved in the building of them and the management after they were completed. These projects included Hidden Valley Club Apartments off S. State, redevelopment of the Westgate Shopping Center, Hogback Office Center, and the Valley Park Subdivision off Barton Drive. He went on to build numerous “cashbox” apartments by tearing down one or two old houses in student areas of Ann Arbor and Ypsilanti, using the land to build apartments as large as the zoning would allow.
By Grace Shackman

